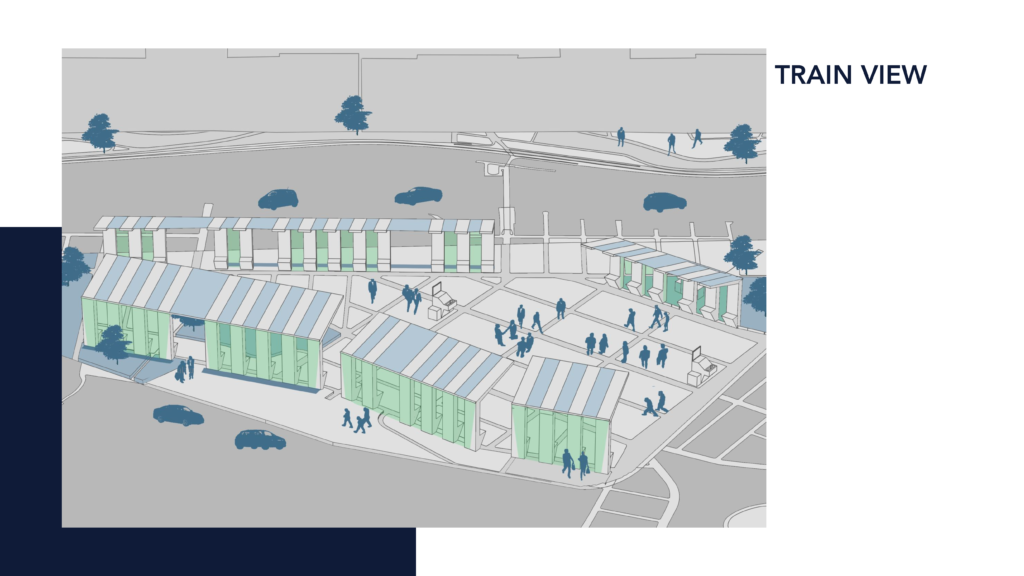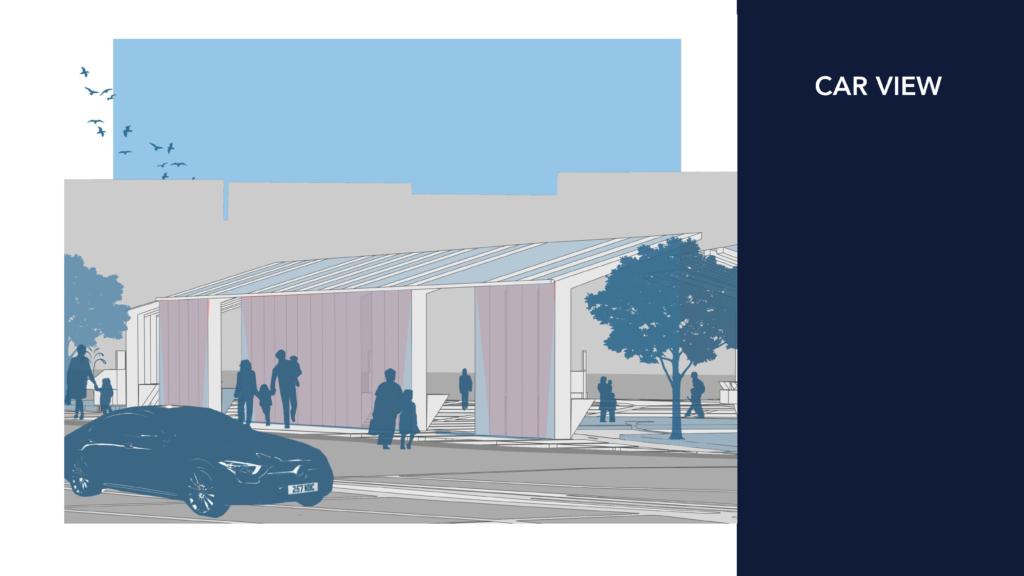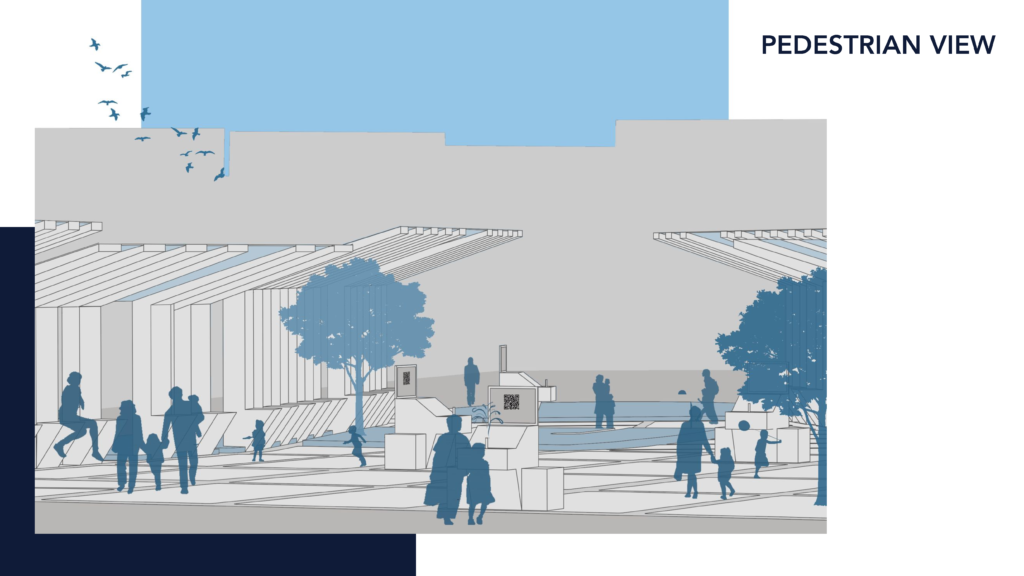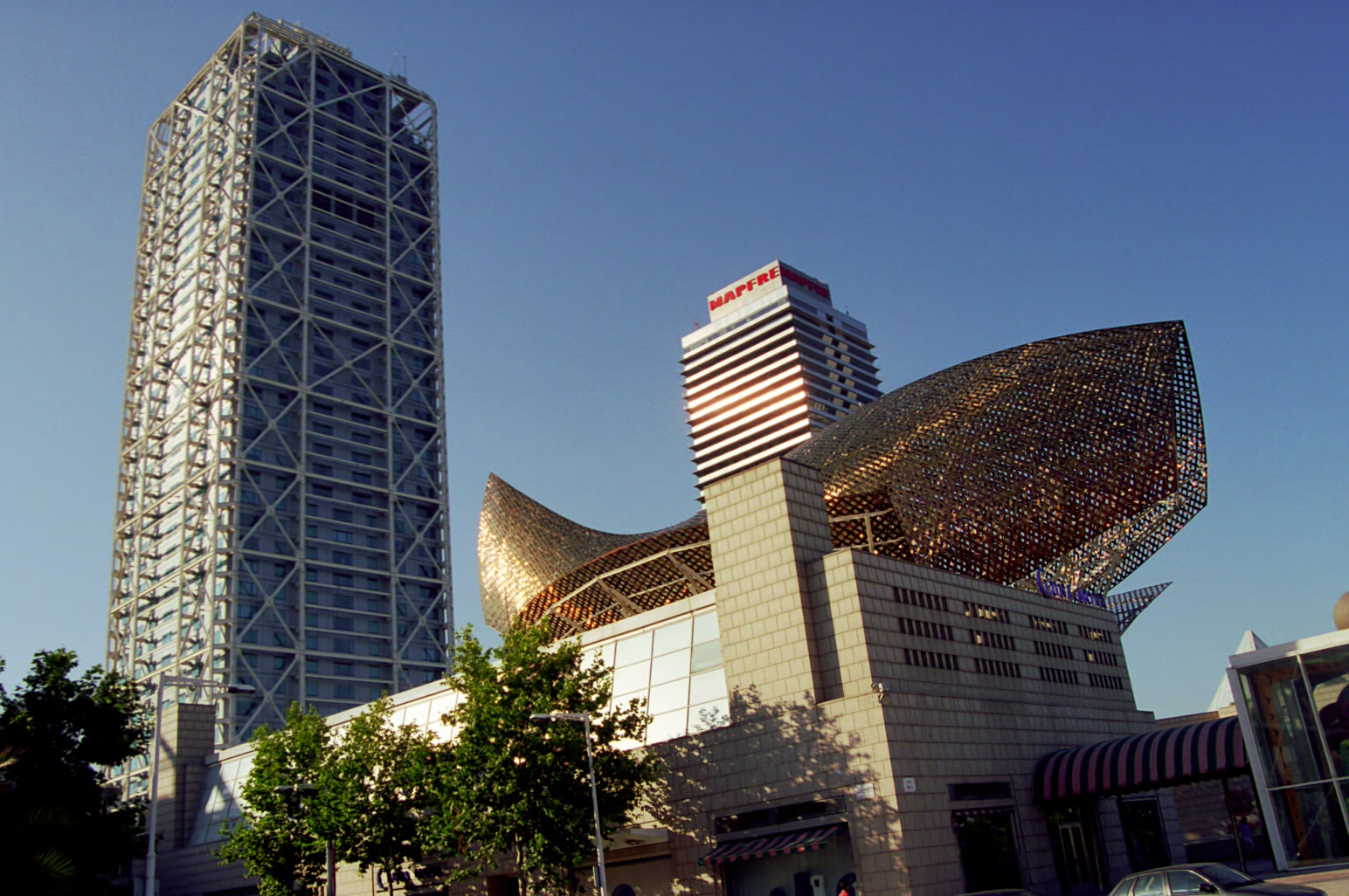

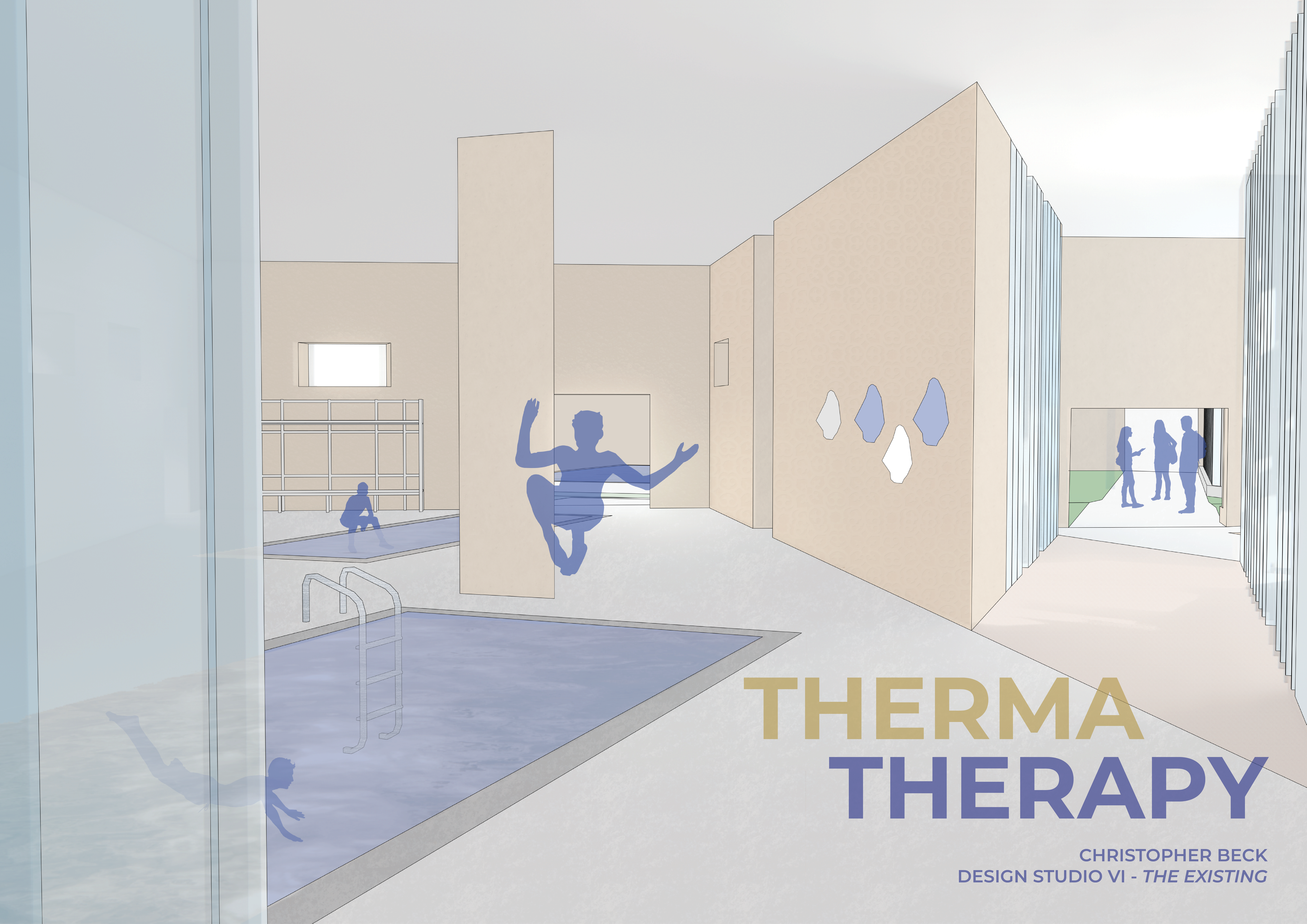
Thermatherapy
Inspired by Roman baths, artisanal local materials and craftsmanship, and other facets of the ancient city of Segovia’s history, this project transforms a former episcopal palace into a public pool complex that doubles as a live-in rehabilitation and hydrotherapy center for people with physical and mobility-based disabilities.
This design was created as a project for Design Studio VI – The Existing at IE University, which focused on the redesigning of an existing structure with the stipulation that it must include a residential component for a disabled demographic of the student’s choice.
Site and Demographic Analysis
The palace was constructed in 1550 by Juan Arias Dávila, Count of Puñonrostro as a residence for his family. It was later purchased by the Salcedo Dynasty of León, before changing hands again to Diocese of Segovia in 1755 to serve as a new episcopal palace. During this time, the palace and its adjacent church and plaza flourished as a bustling center of the city, and the palace accrued an impressive collection of metalwork, ceramics, glass and religious artifacts. The diocese eventually moved to a new headquarters, the building became a museum and a restaurant. As it stands today as of the spring of 2022, the entire plaza is abandoned save for cars using it as a parking lot, as the museum, restaurant and church have all closed indefinitely. The only building currently in use on the site is the Casa Familiar Nuestra Señora de la Encarnación, a care facility and social center for people with mental disabilities operated by the Order of Saint Francis.
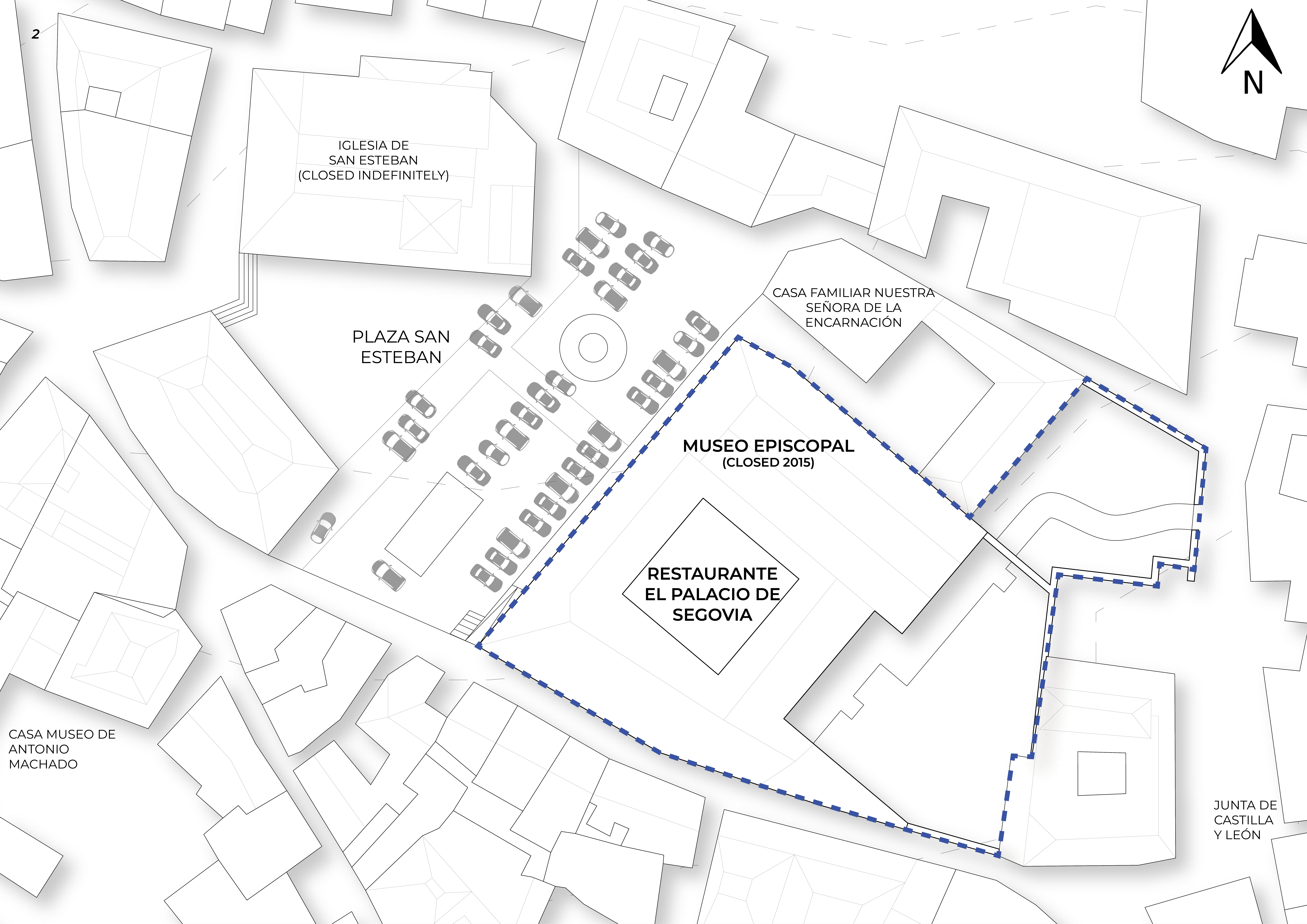
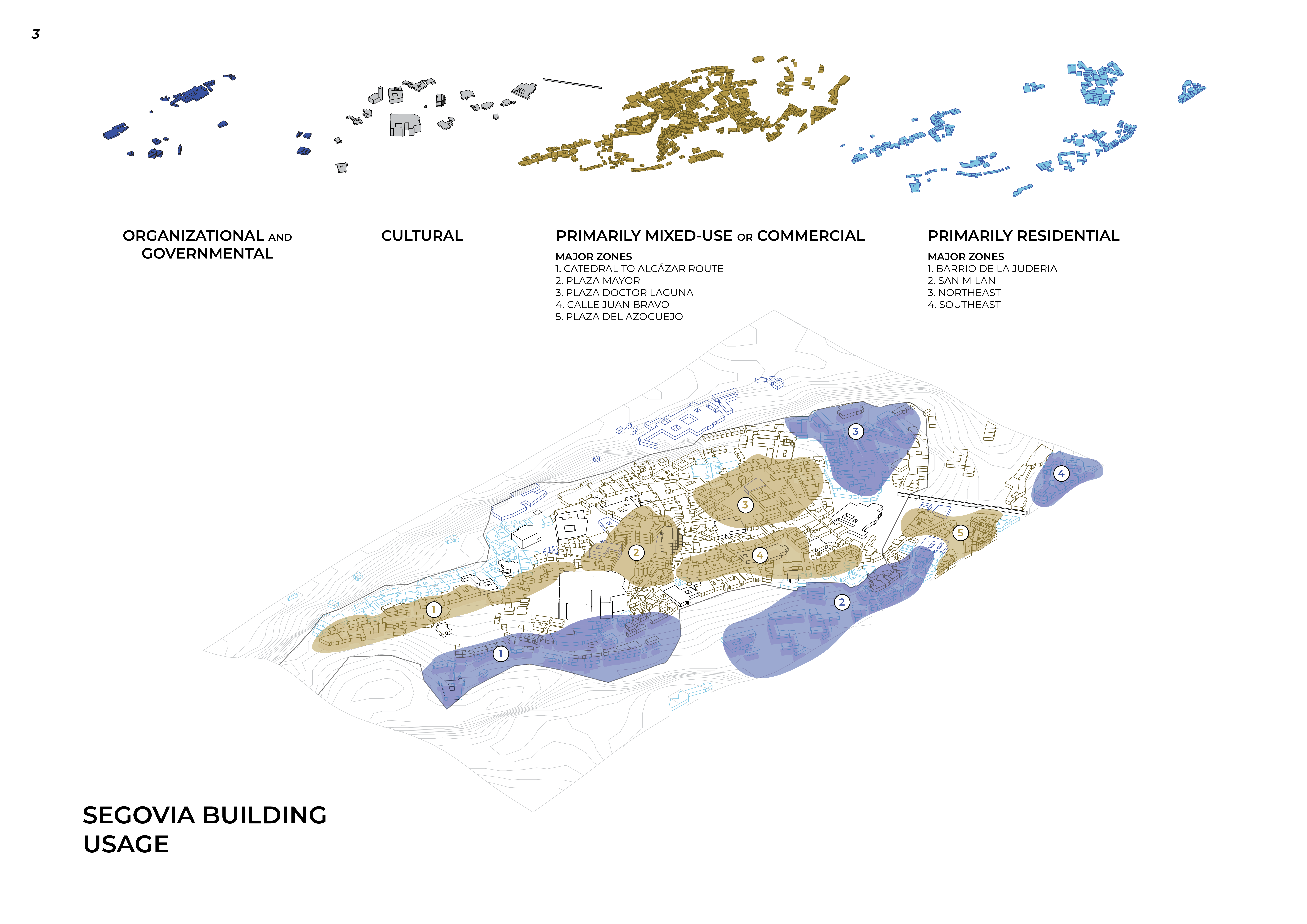
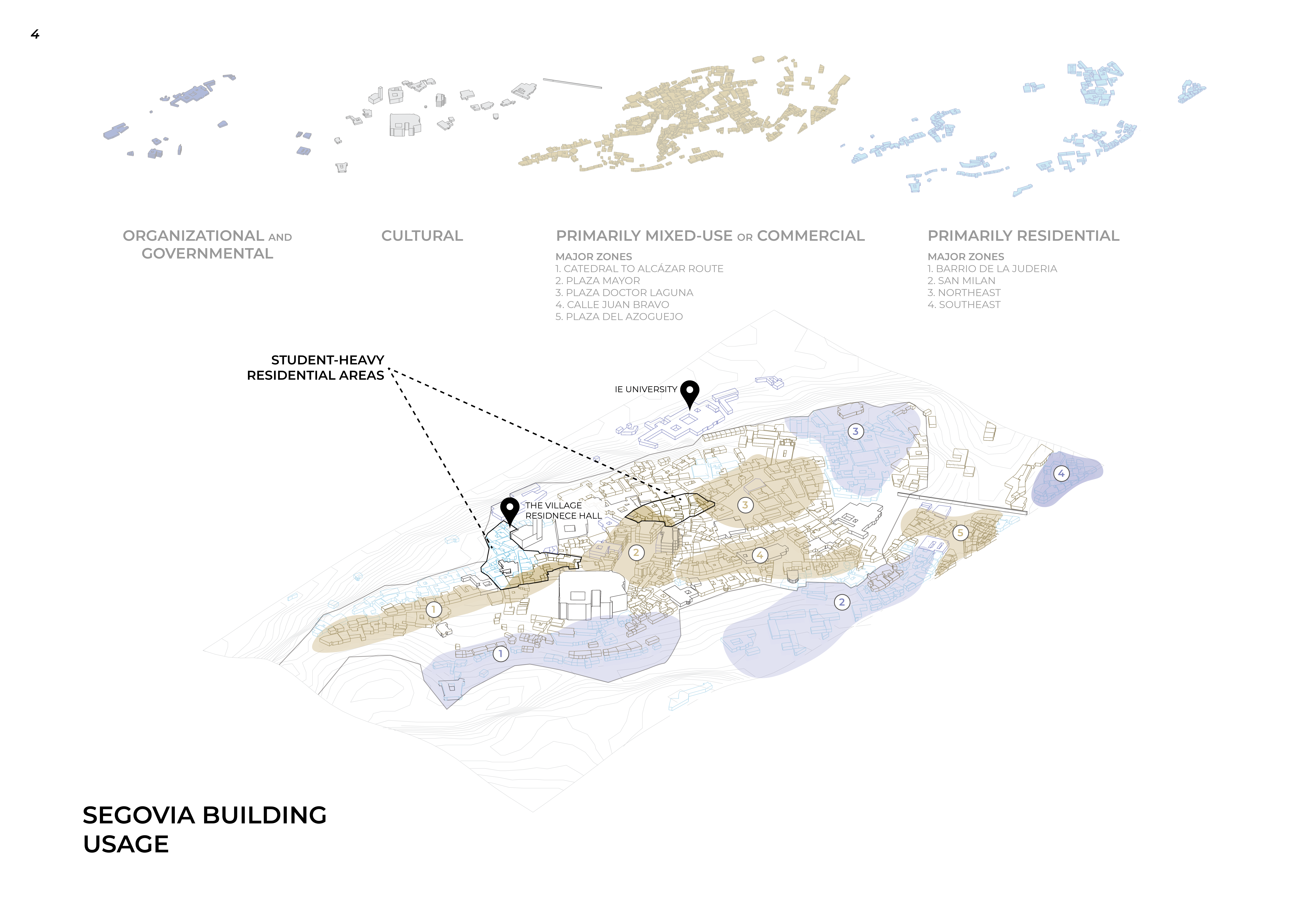
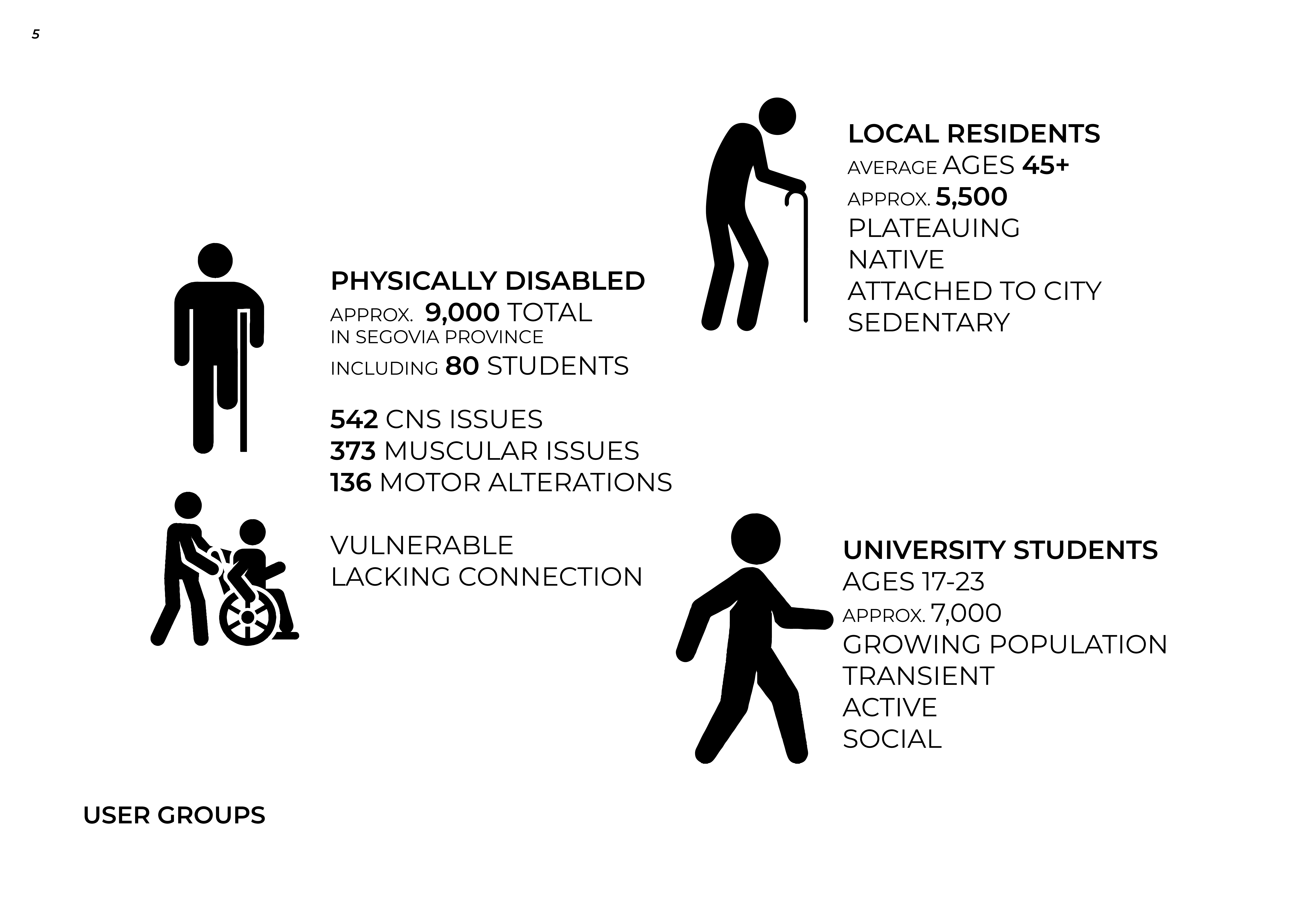
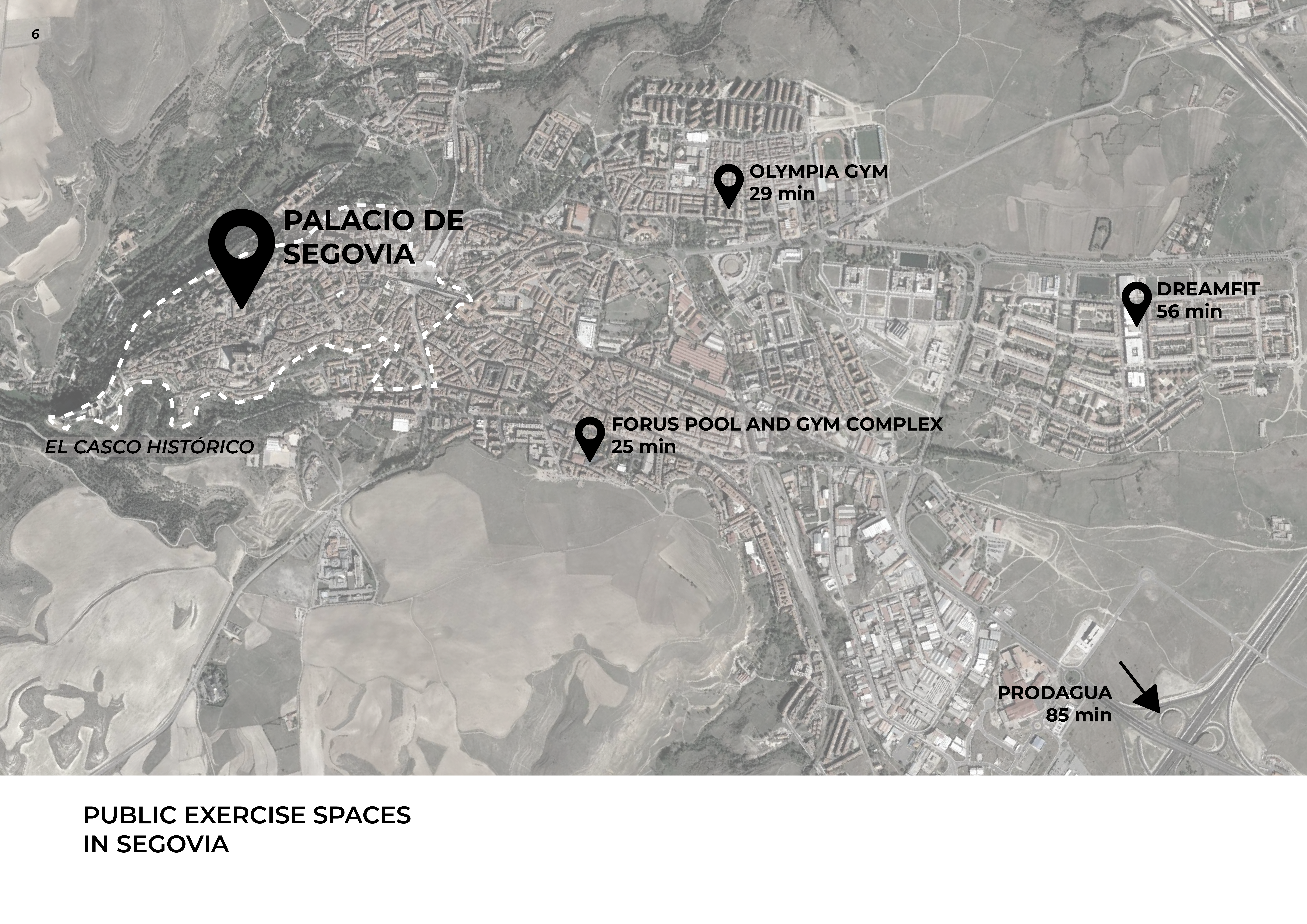
This project seeks to address the needs of Segovia’s aging population local residents who are attached to their city and desire its improvement, the growing but generally transient population of students attending IE University, and the some 9,000 people with physical disabilities in Segovia province who require physical activity, social aid and occupational therapy.
Project Themes and Goals
Provide an outlet for physical activity for all demographics, responding to Segovia’s lack of adequate exercise facilities and the growing issue of sedentary lifestyles among Spaniards, particularly older and those with disabilities.
Decrease social stigma among the different groups through the use of a shared general program and a high level of visibility and transparency between public and medical spaces (without sacrificing privacy).
Connect the palace, which has long been underutilized and cut off from the more socially and commercially active parts of the city, with the modern city in a meaningful and intentional way.
Occupational and physical therapy programs focused on building independence and providing practical skills for the patients.
All of this will be achieved through the use of soft and transparent materials, in particular a type of structural glass which can vary in transparency through layering, landscape features based on edible and fragrant plantings, and water through the central program of a public pool facility.
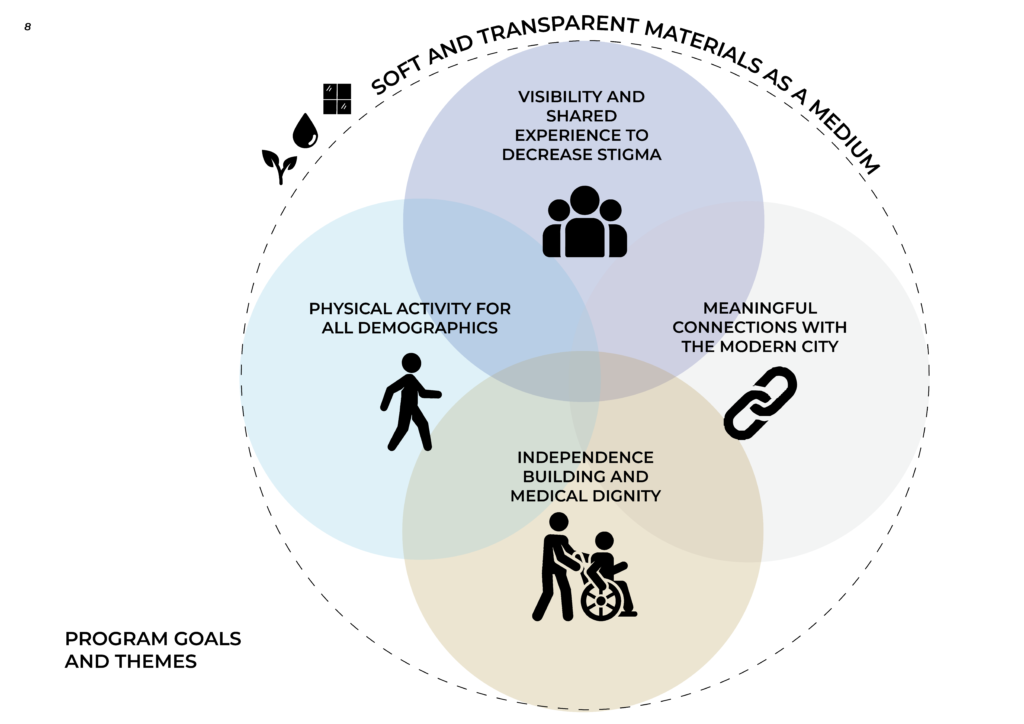
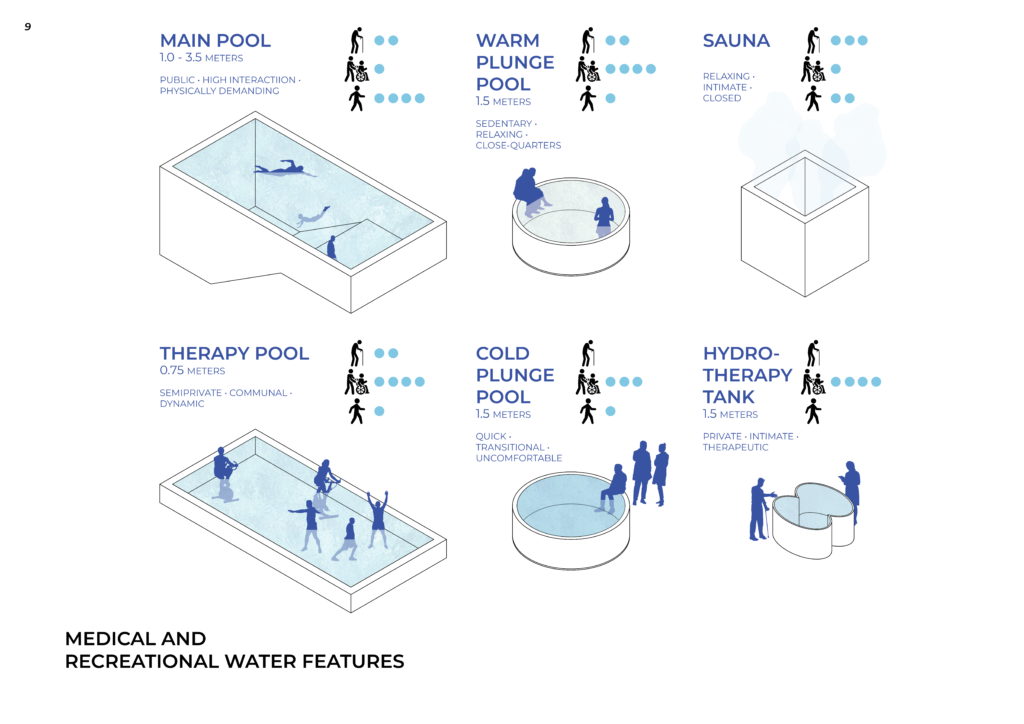
Architectural Strategy
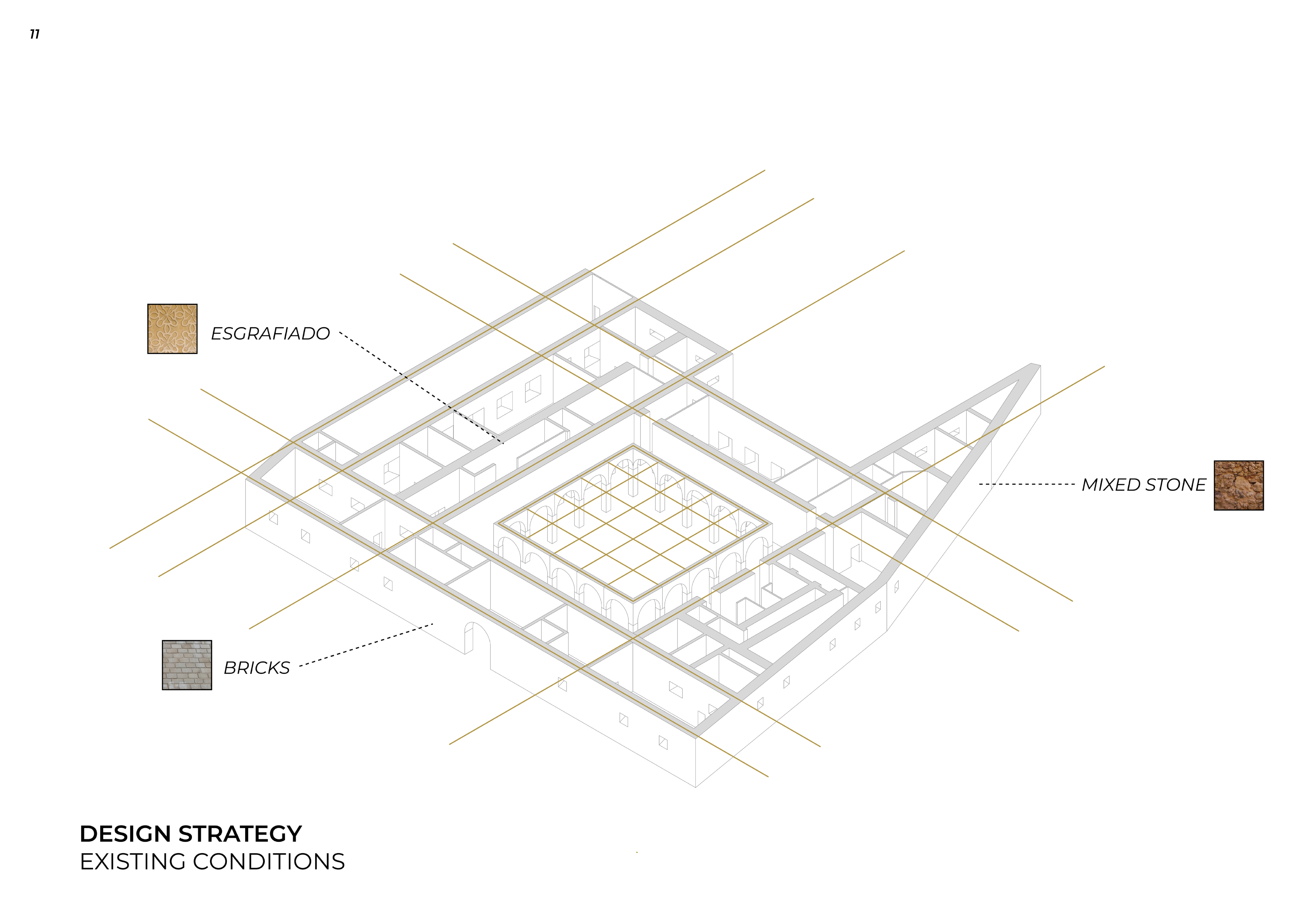
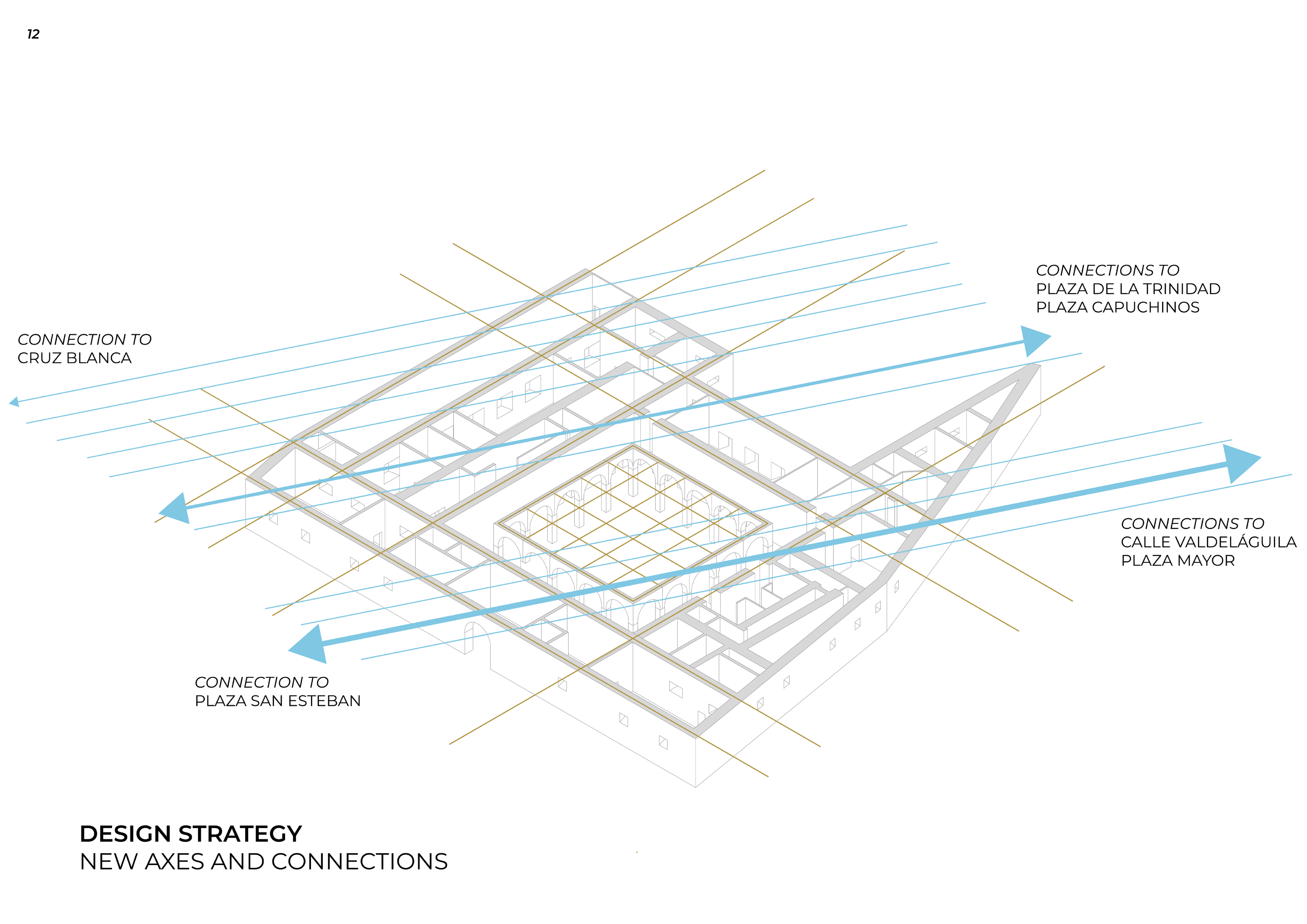
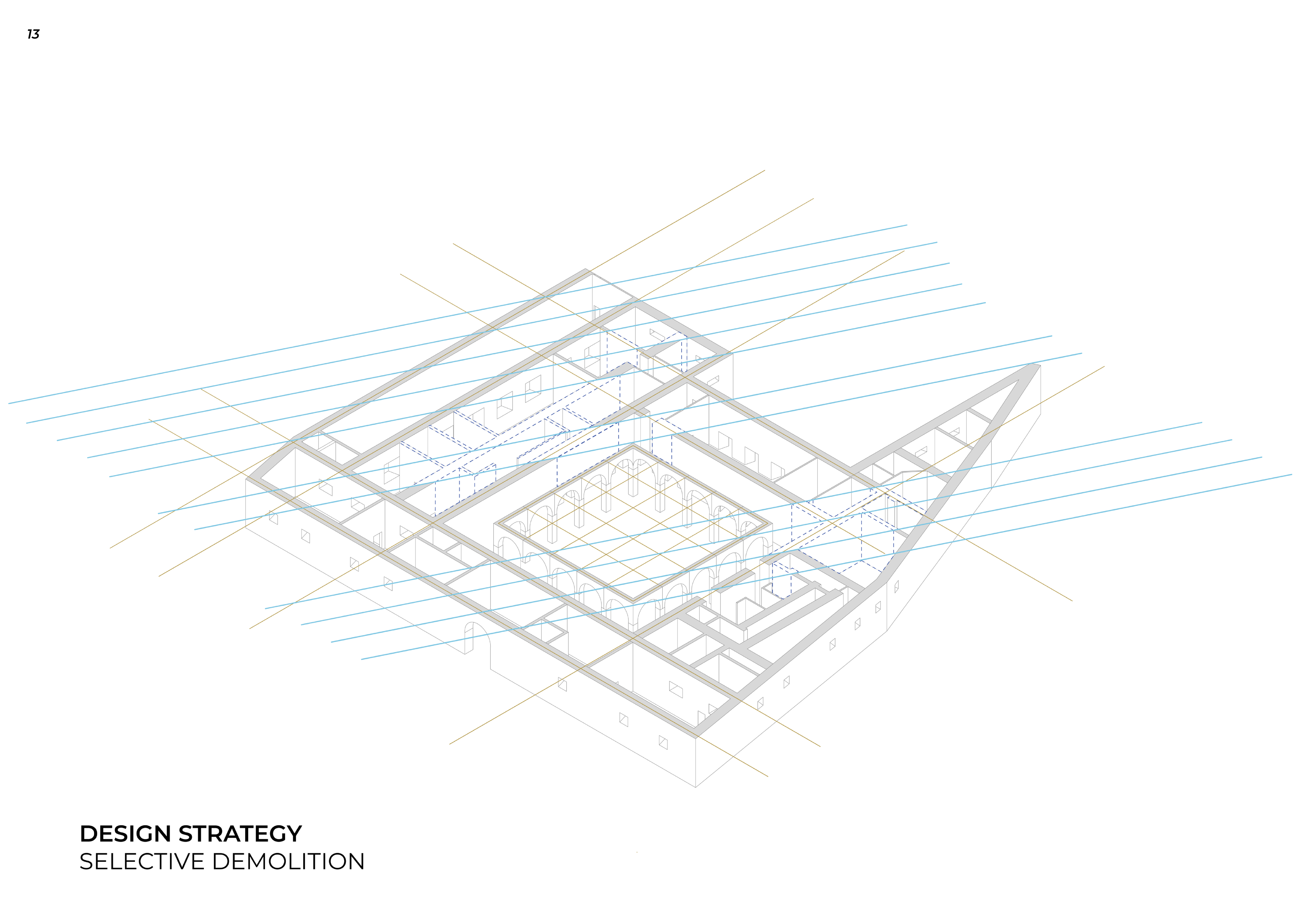
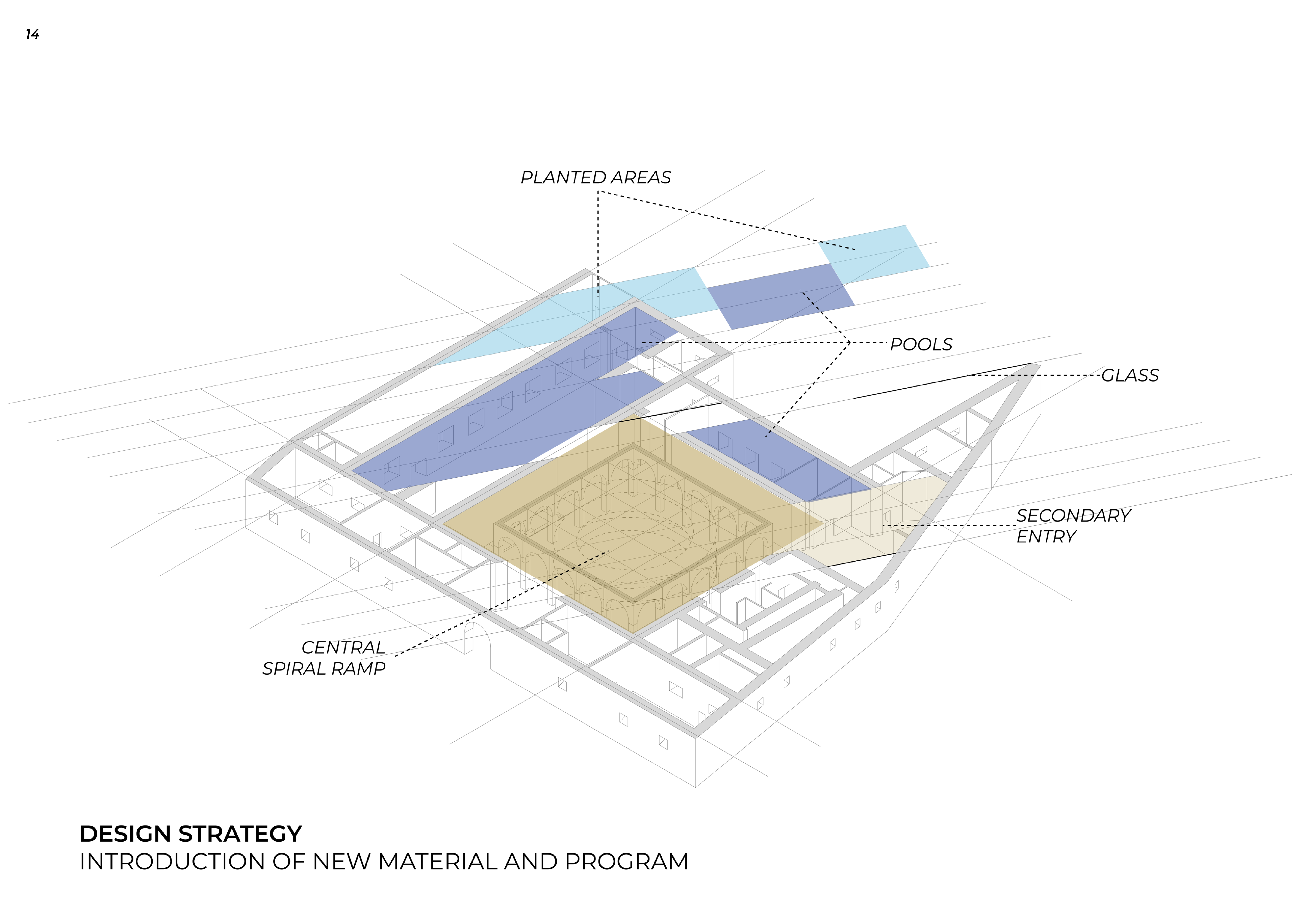
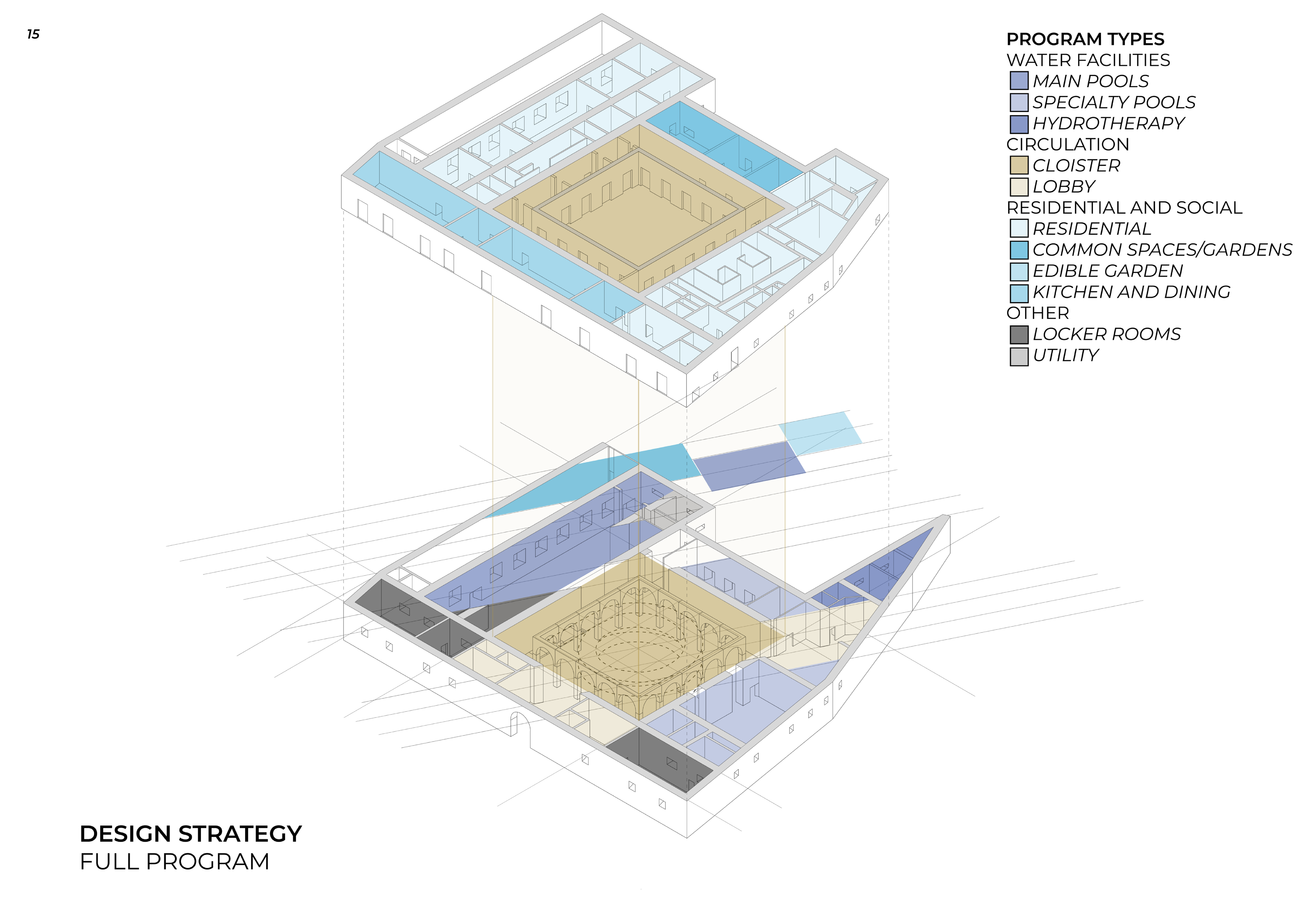
Final Design
Click here to view the project in more depth, or see the highlights below:
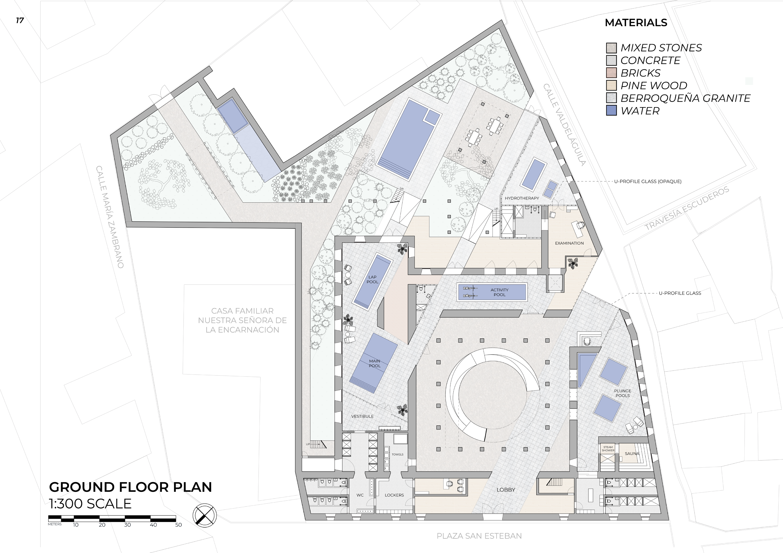
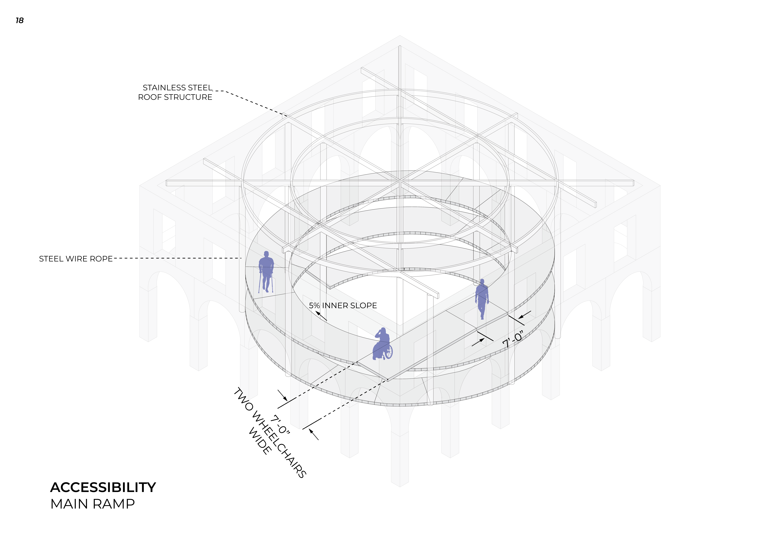
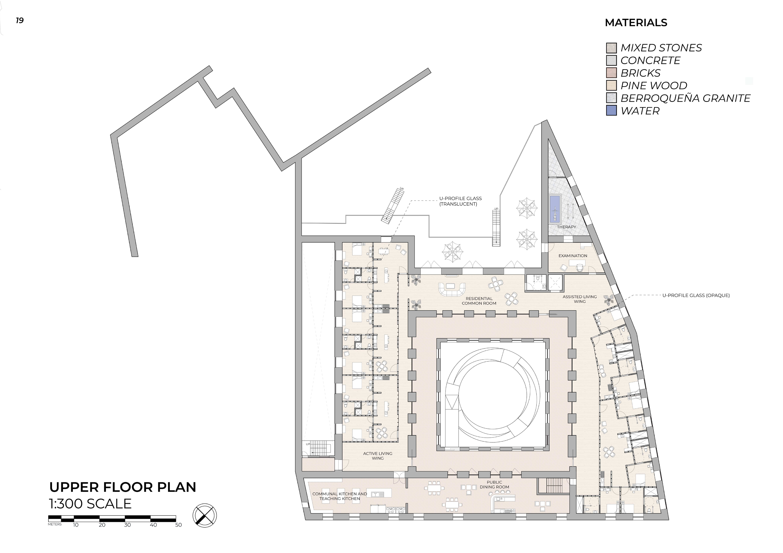
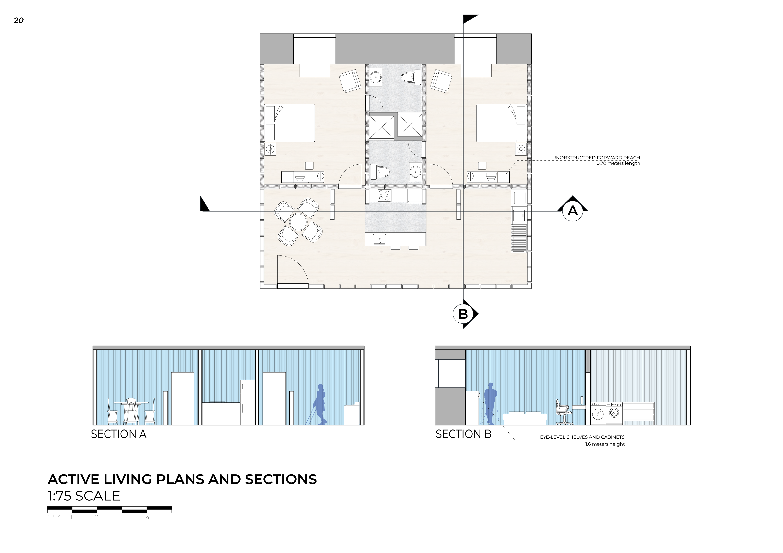
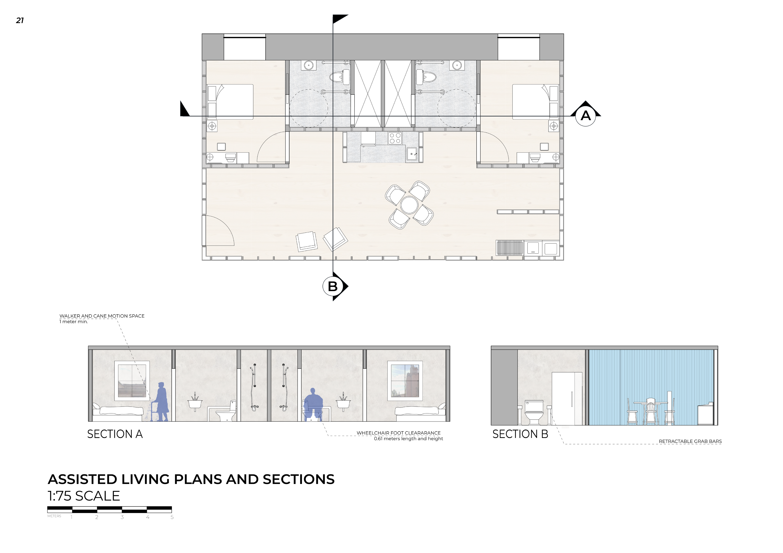
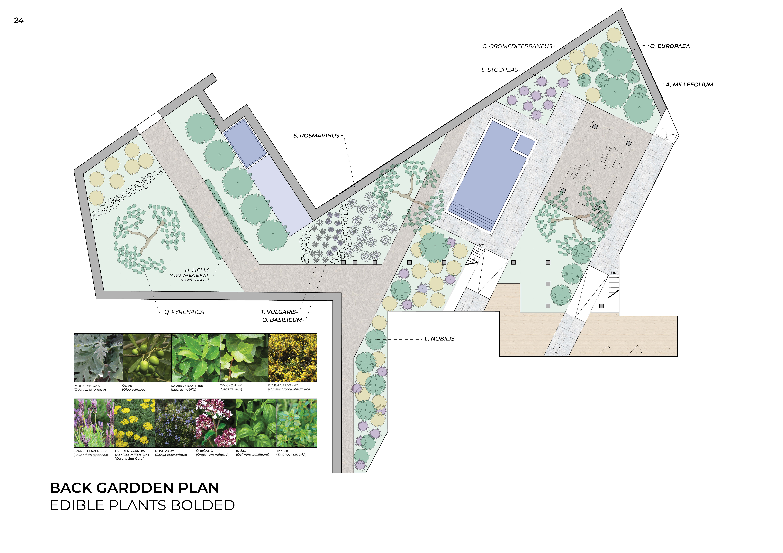
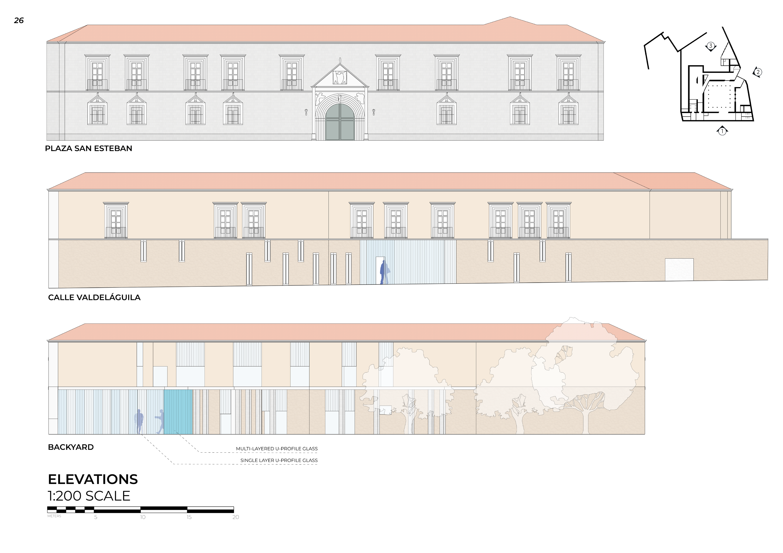
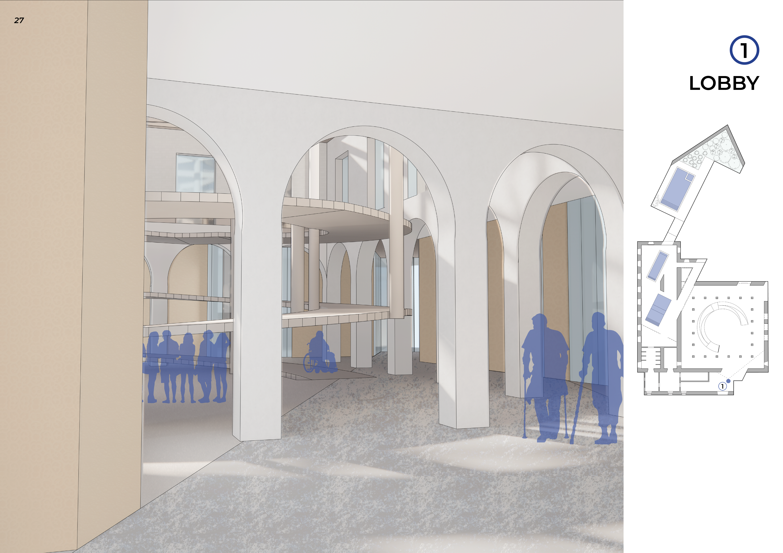
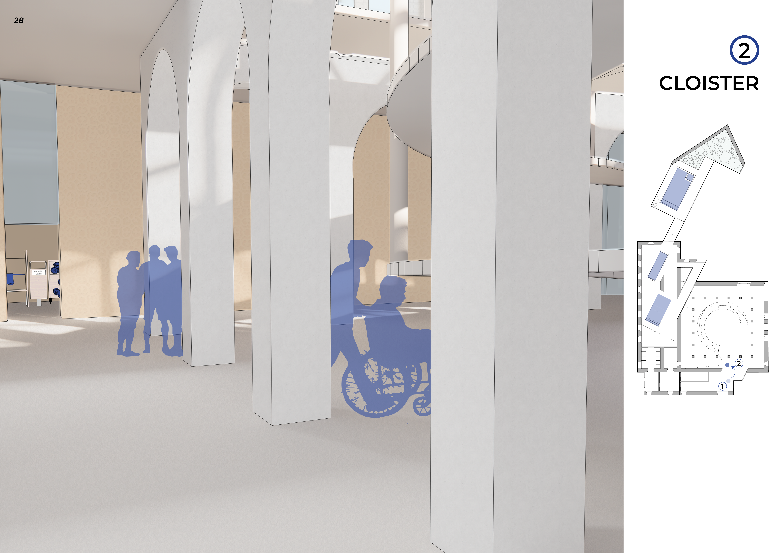
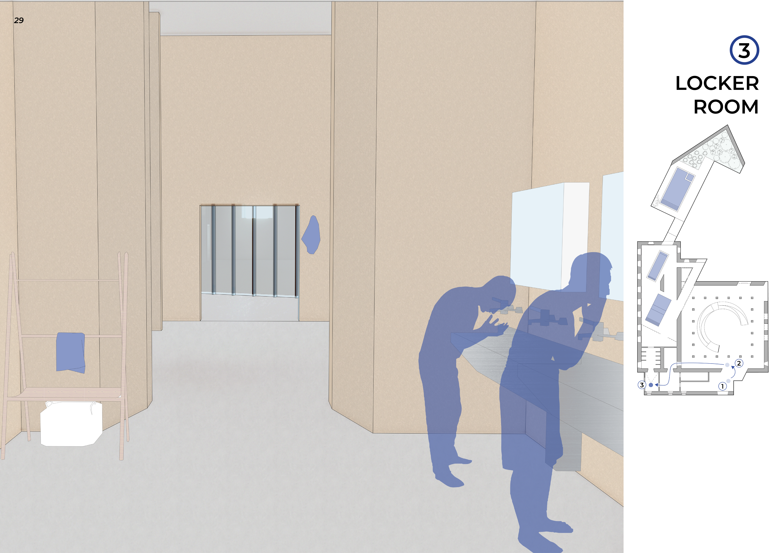
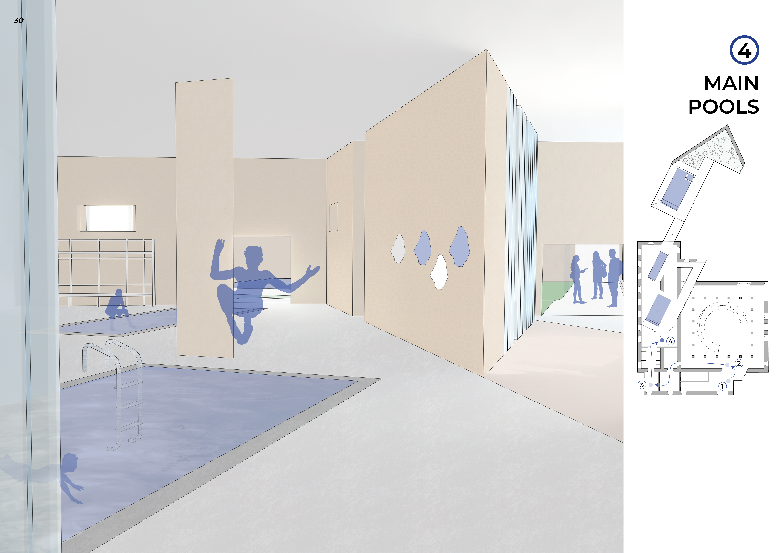
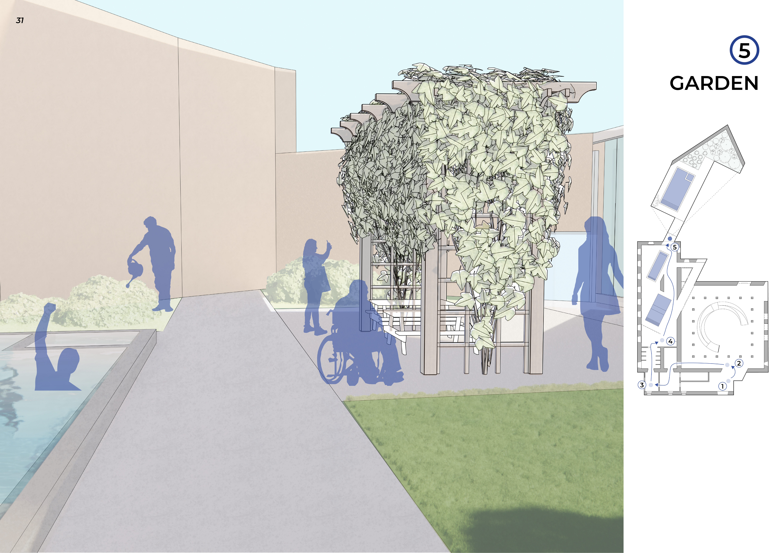
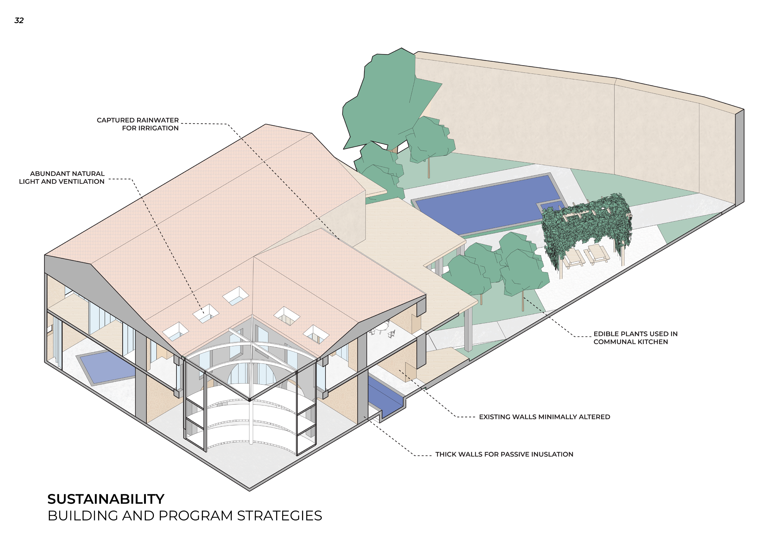
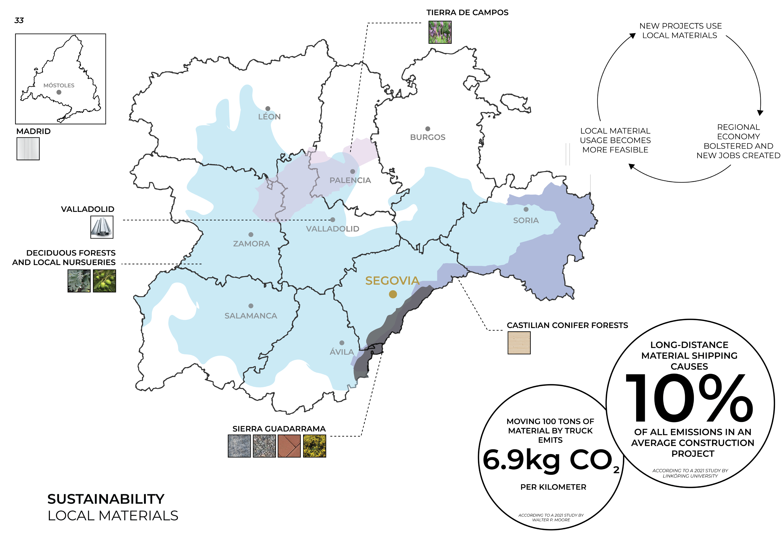
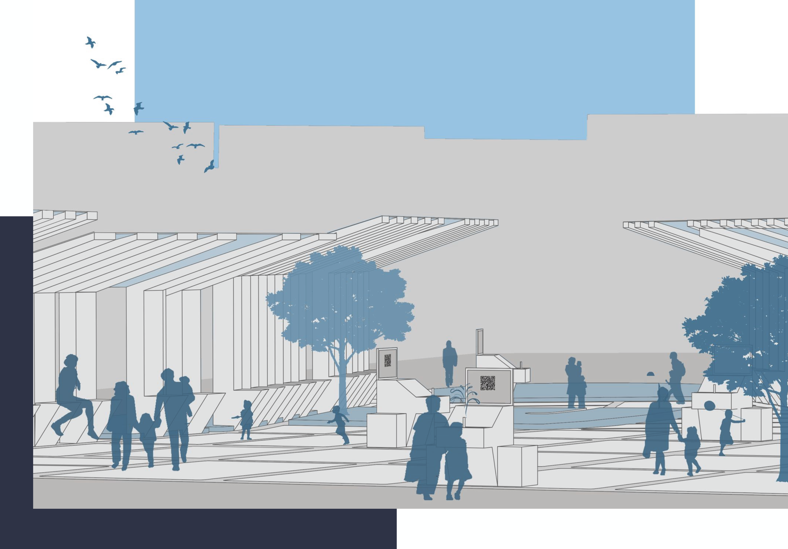
Inwood Community Health Pavilion
This project was created during a one-week intensive workshop at IE University. It features a plaza in East Inwood, Manhattan, which activates the busy intersection of W 204th Street and Nagle Avenue with a sculptural pavilion that engages not only pedestrians, but also passing cars and trains. A series of canopies catch and distribute rain water while guiding pedestrians around a miniature map of the neighborhood. The map bleeds out onto the street, prompting cars to slow down and train passengers to view it while passing by. Rain captured by the canopies flows down to create a wall of water, illuminated by lights whose colors correspond to the water’s pH, before being taken down into a cleansing machine which makes it potable.
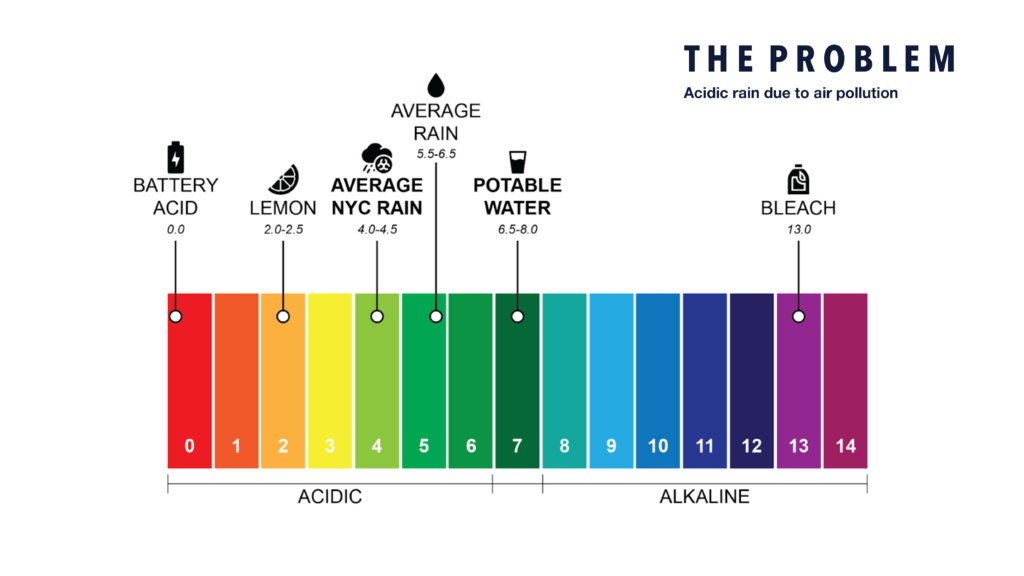
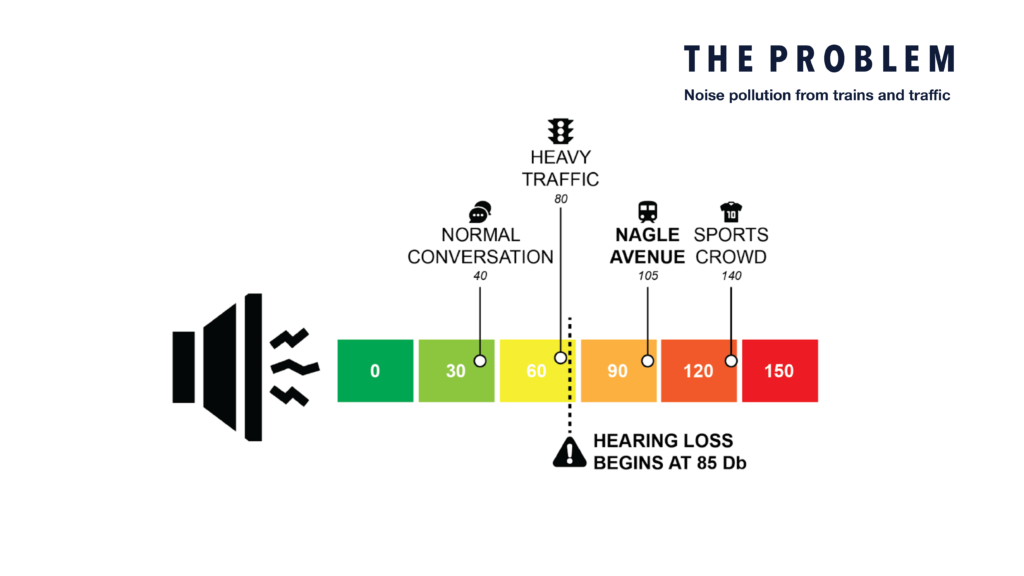
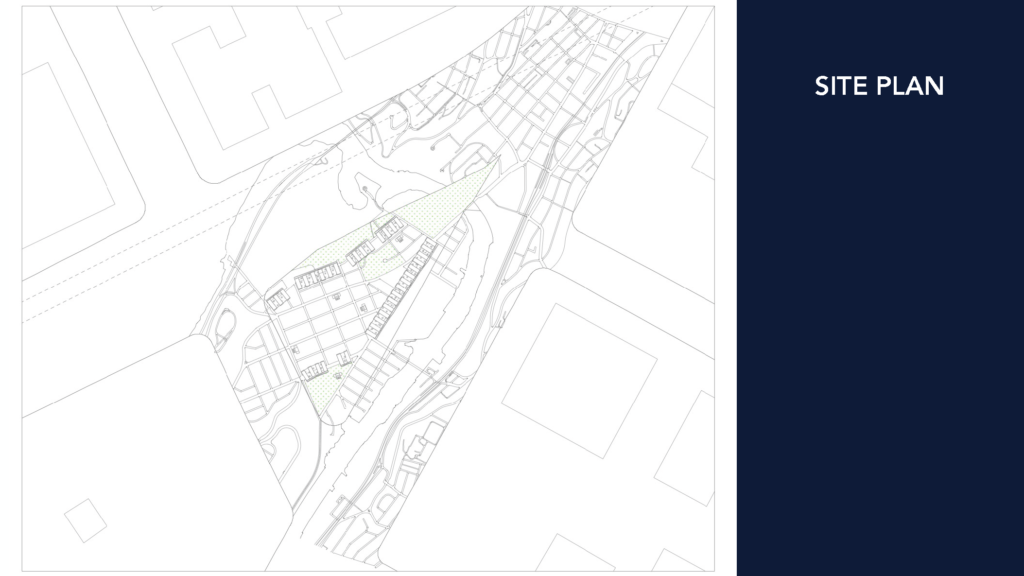
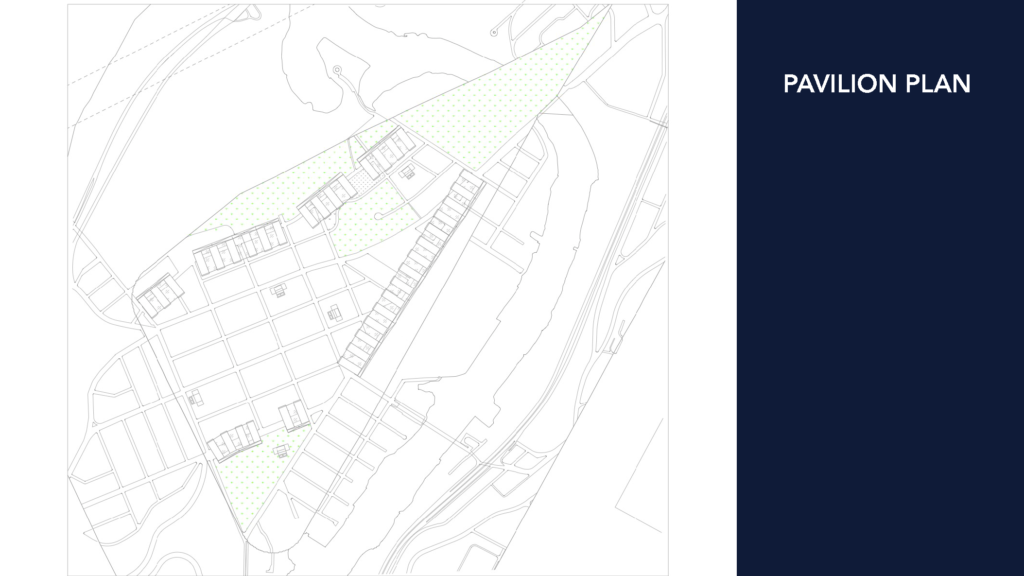
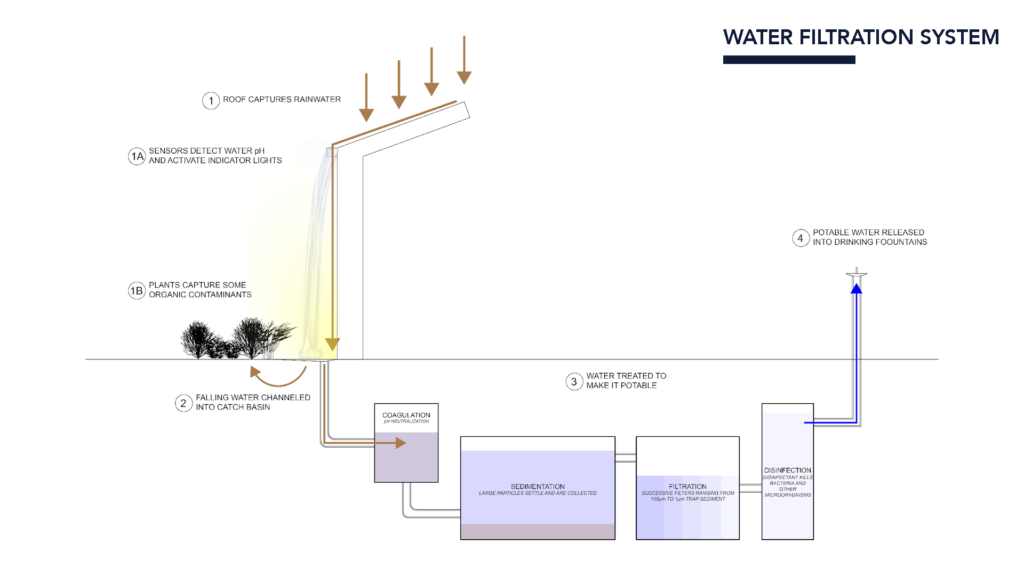
The water is then supplied to drinking fountains on and near the site. An associated website accessed by QR codes at these fountains gathers data from the pavilion to provide real-time data about the water’s quality and resources to help locals advocate for climate solutions. In all, this intervention will provide Inwood’s residents with over 38,000 gallons – or 173,000 liters – of fresh drinking water annually.
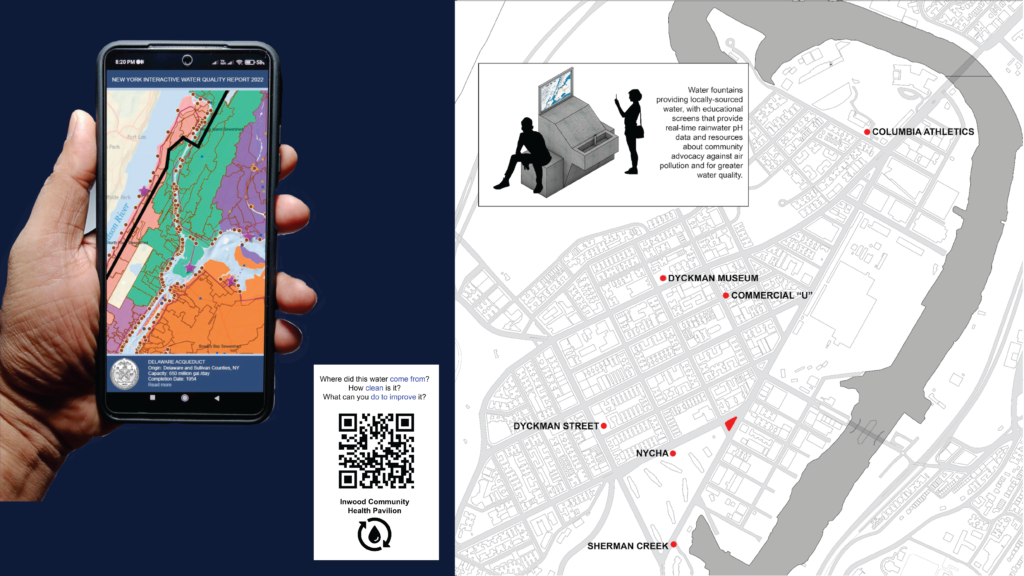
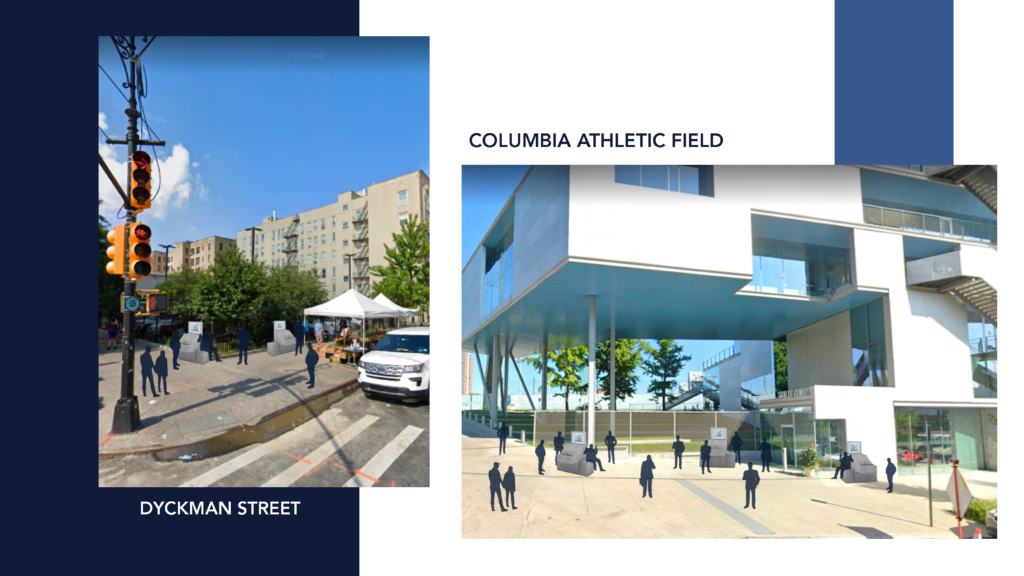
Each user of the site is given a vastly different experience, from pedestrians to cars to trains. People walking through the site experience an airy, open plaza and an immerse map of their neighborhood which they can walk through. Water fountains on the miniature map correspond to other real fountains outside the city. For the cars driving by, the experience is of a textured façade with wall of water, and passengers on passing trains above get to view the map in its entirety.
