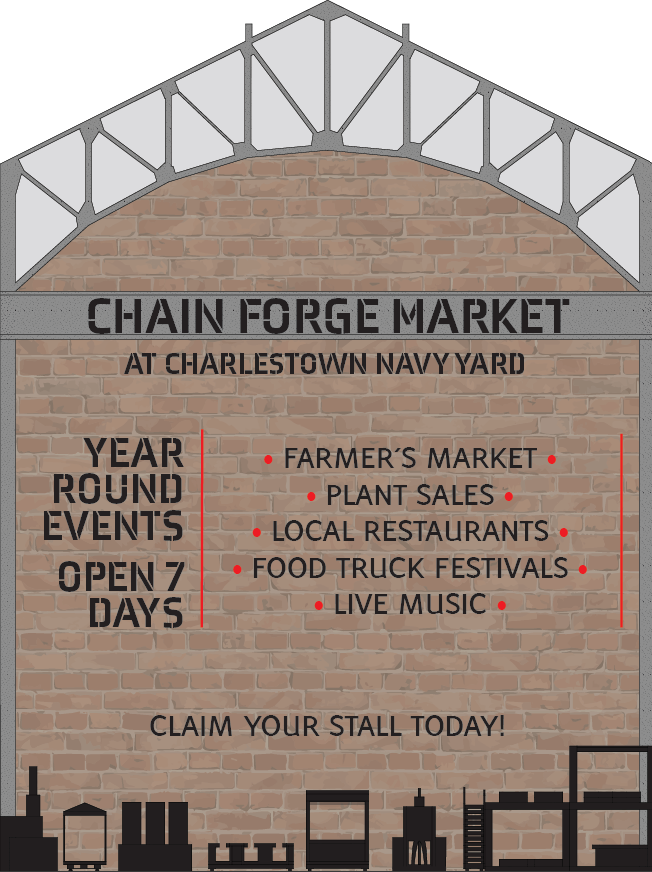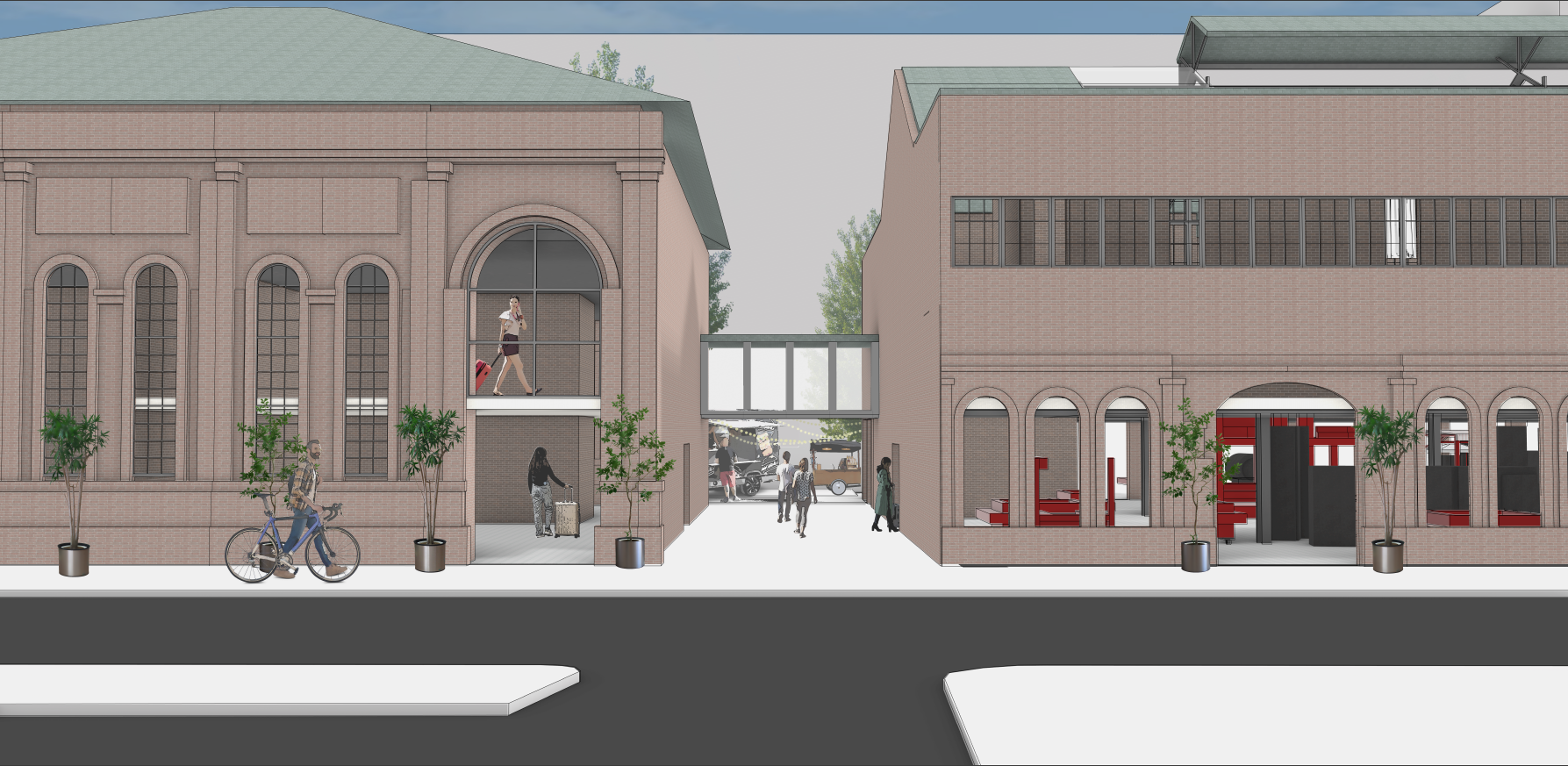Chain Forge Market and Hotel
Cities and towns should be shaped by physically defined and universally accessible public spaces and community institutions; urban places should be framed by architecture and landscape design that celebrate local history, climate, ecology, and building practice.
Charter of the New Urbanism, 1993

The Chain Forge Smithery at Charlestown Navy Yard served as one of the forefronts of American naval innovation from its construction in 1903 to the Navy Yard’s decommissioning in 1974. Among other important roles in naval history, this building was the site of the invention of the Die-Lock anchor chain in 1924 and had a hand in the Lend Lease program of 1941-1945, contributing to the Yard’s ship construction. The building, with over one hundred industrial machines remaining inside, has sat dormant from 1974 until recently, when a hotel proposal was greenlit for the site. This hypothetical project, completed in a studio focusing on architectural conservation and reuse, proposes a way to integrate this hotel into the urban fabric while also inviting Charlestown residents back to the Navy Yard, as they are now separated from their old workplace by a highway, the stigma of tourism, and a lack of community amenities. A major goal of this project is to spur interaction between various demographics that would otherwise not interact, namely tourists, businessmen, and locals, which will hopefully change the perception locals have of tourism and the perception tourists have of locals.

Through a phased development timeline, the Chain Forge Smithery will be transformed into a combination of a flexible community space, a public market, and a hotel. The factory floor, approximately 40,000 square feet, is almost completely open save for a selection of the machines and a series of mobile “follies”. These follies range from a simple moving platform to a fully enclosed, multi-story miniature building within the shell of the factory, and are the model for a dynamic public market that can be rearranged at will. These follies – both to demonstrate their “newness” in contrast (and subservience) to the old and to call back to the yard’s history – are made of a dark red metallic material reminiscent of the Gleaves-class Destroyer ships designed and constructed at Charlestown during World War II. All of these follies are rentable, specifically targeted towards local small businesses, farmer’s markets, and startup incubation. They are able to be combined and arranged to suit whatever the renter’s needs are.
This model will persist on its own for about one to two years, with the follies and more permanent structures slowly coming in over time. Only then, once this space is established as a valid community center, will the commercial development come in. Using reclaimed brick from demolition elsewhere on the site, the upper factory floors will be given over to the hotel program. The hotel features large factory windows, balconies, and catwalks the prompt the hotel guests to be “good neighbors” to the marketgoers and vice versa.
View the entire project below:
Powered By EmbedPress
