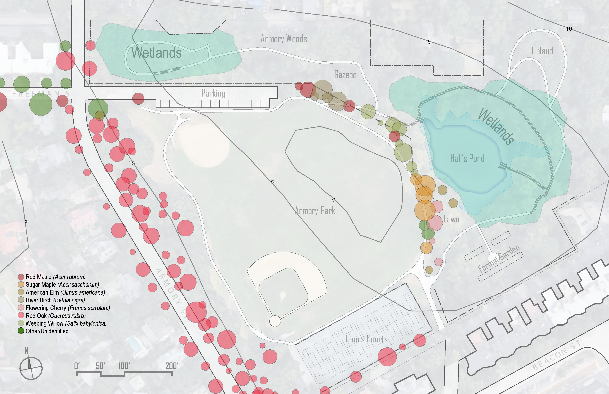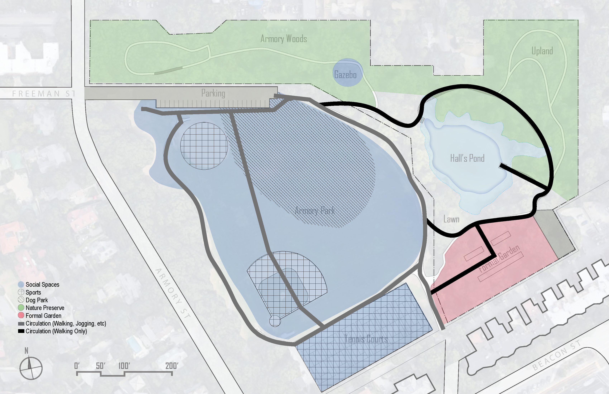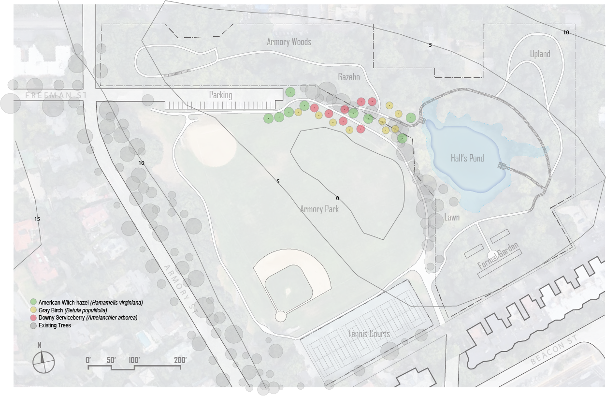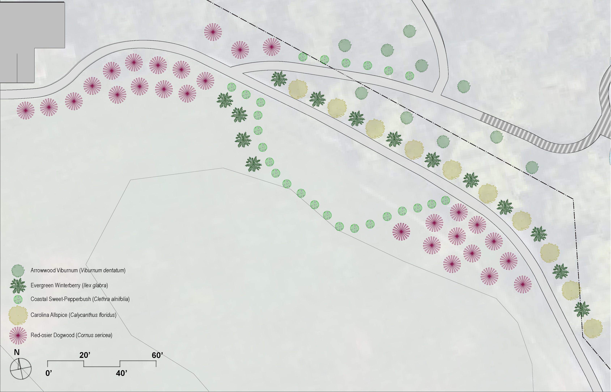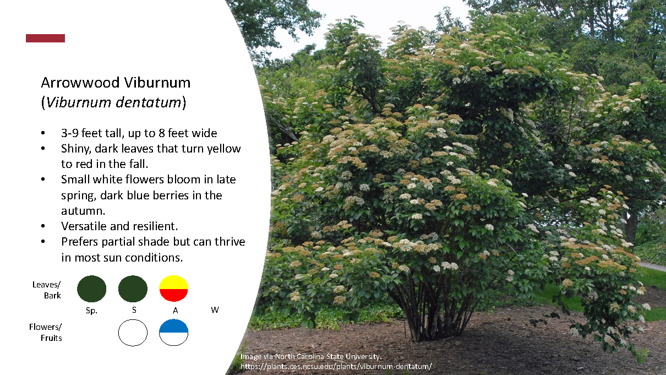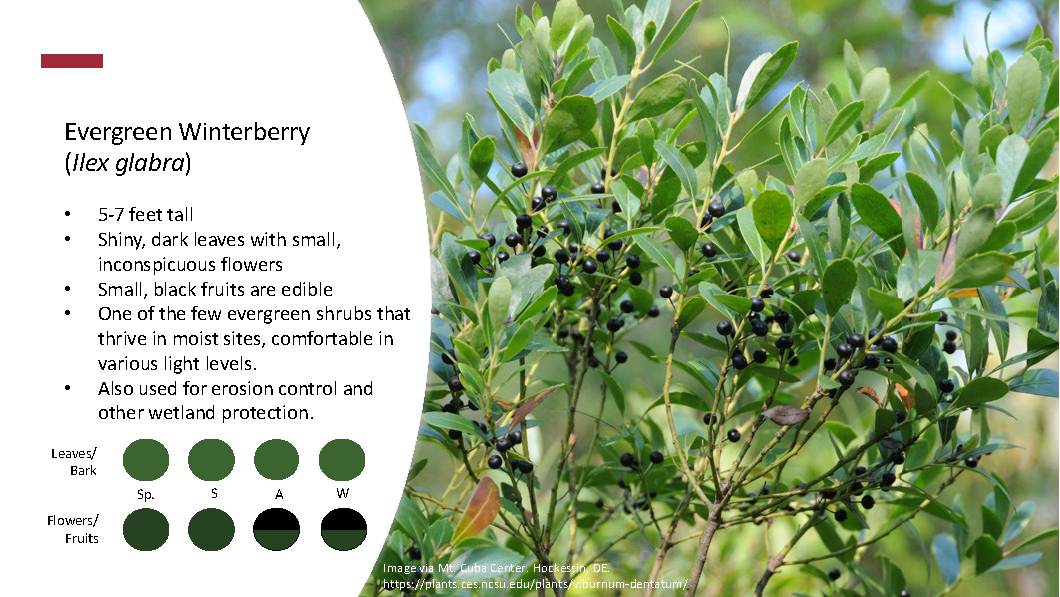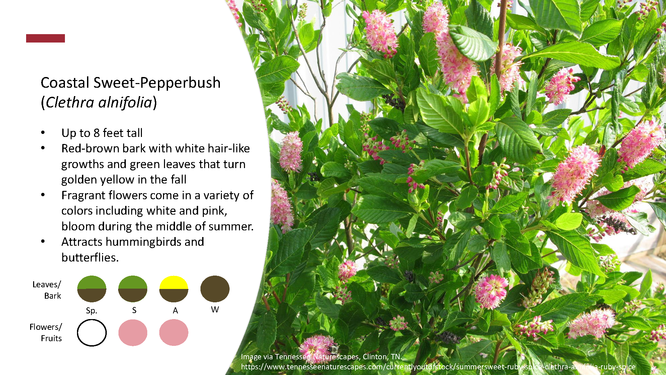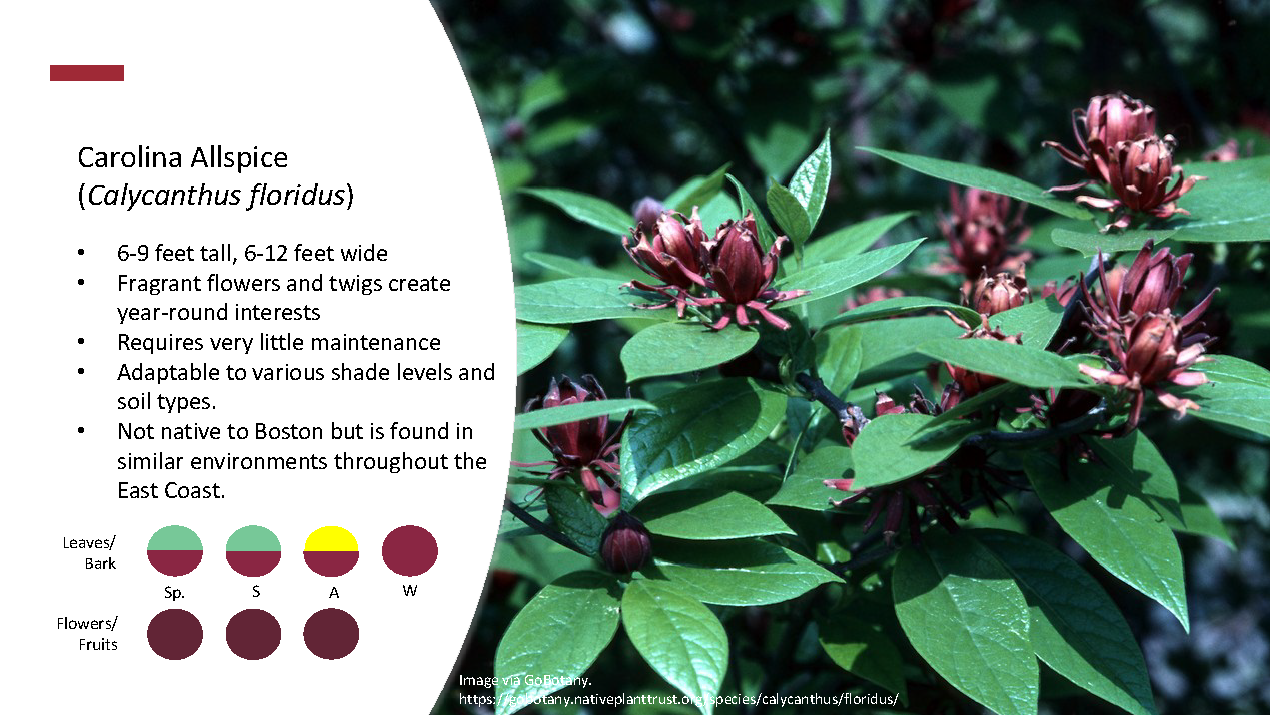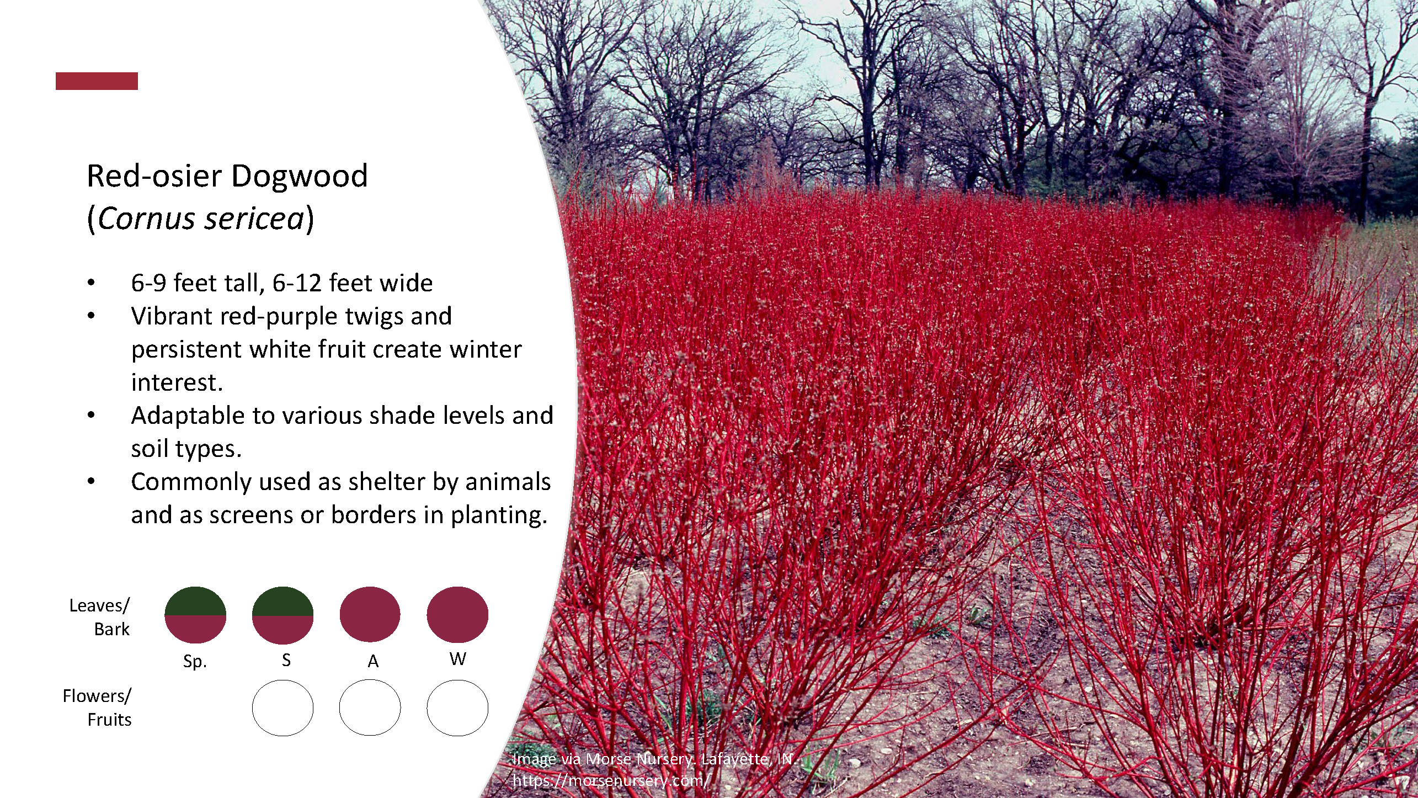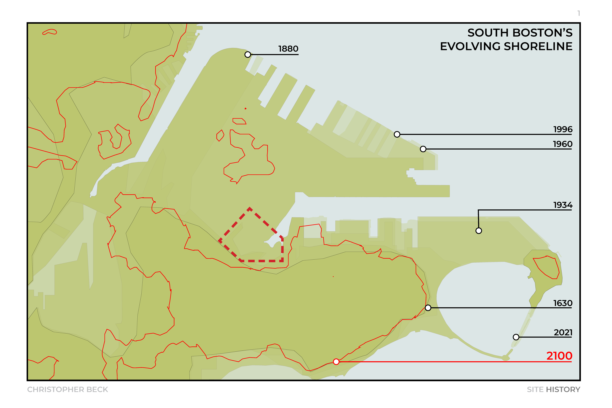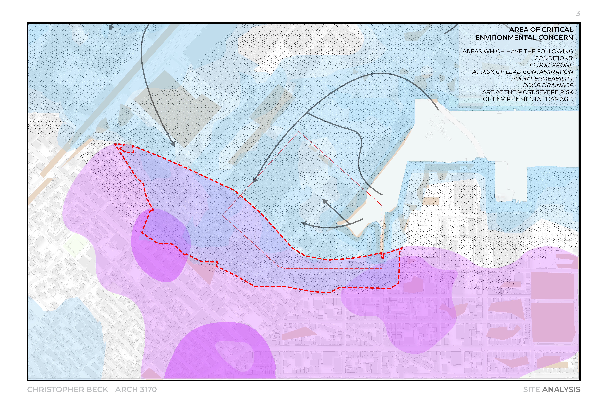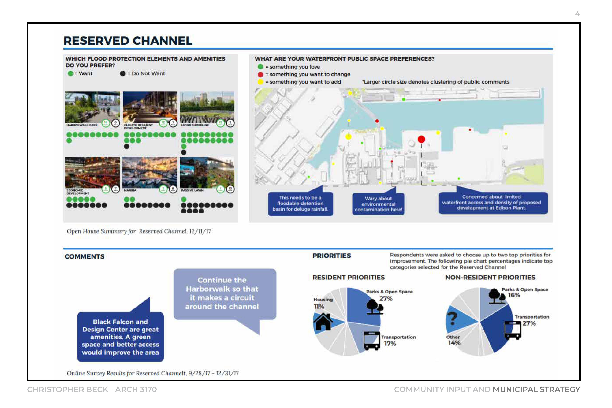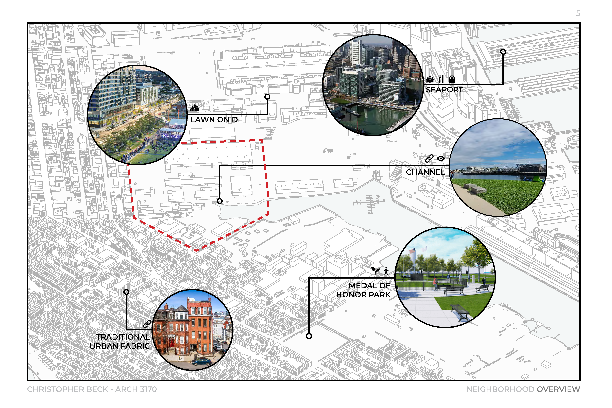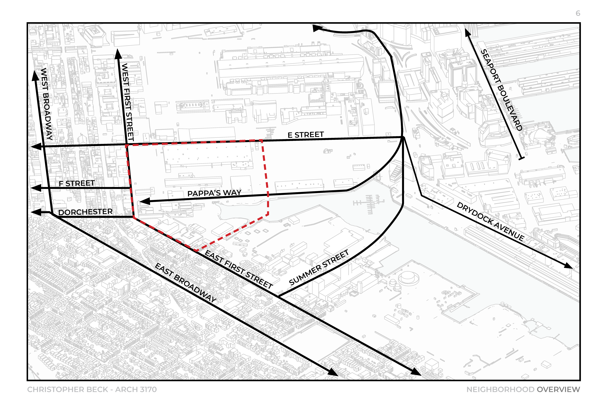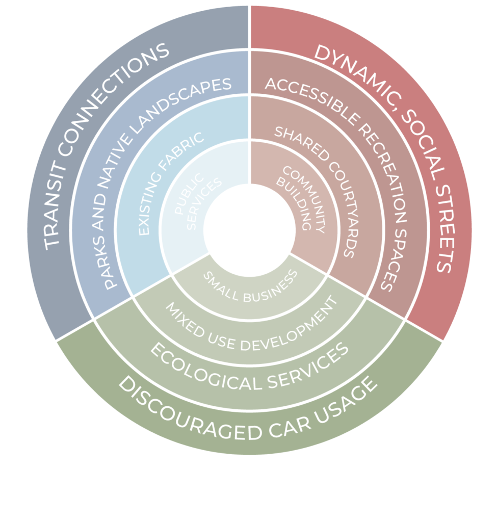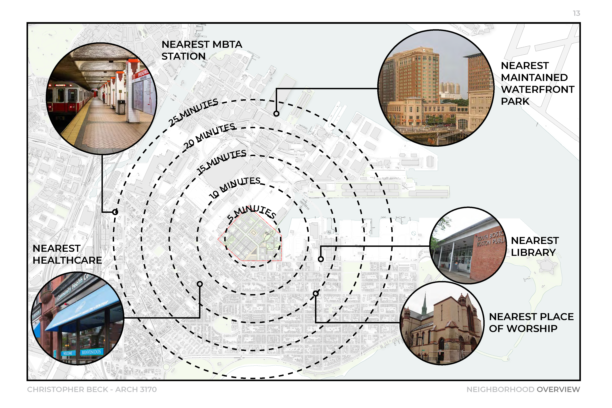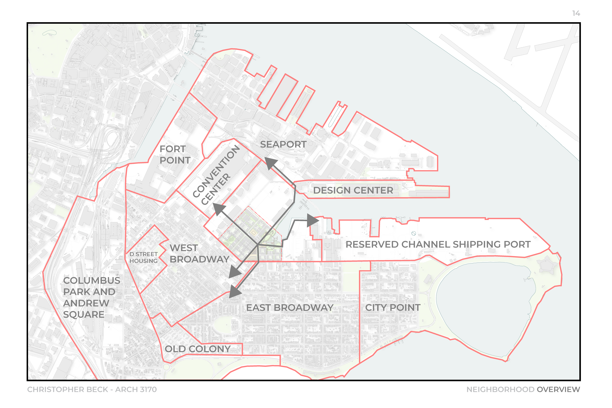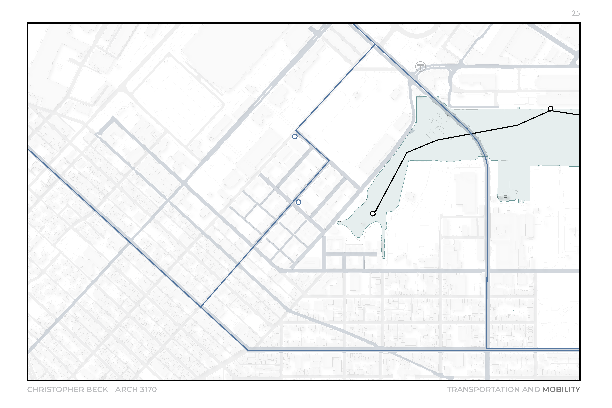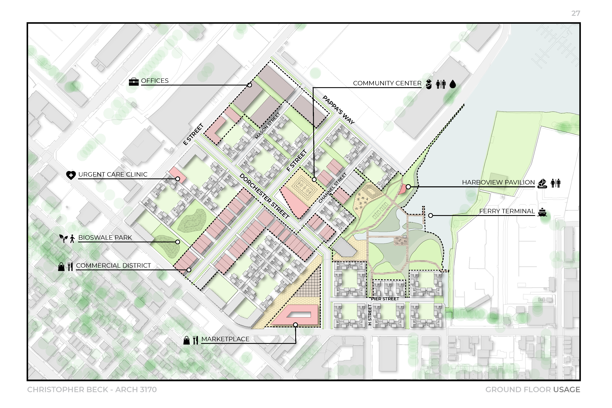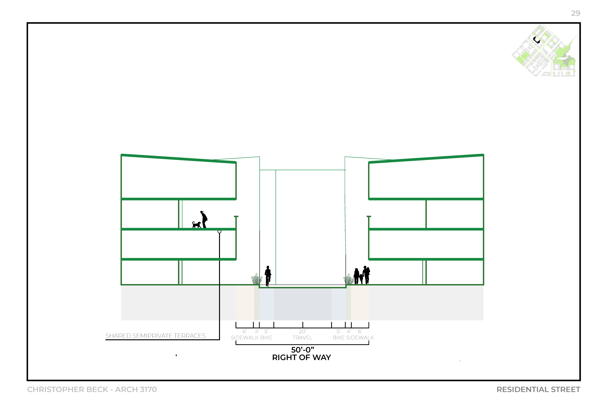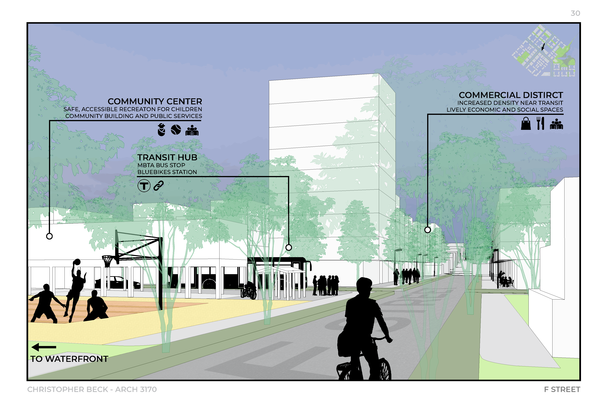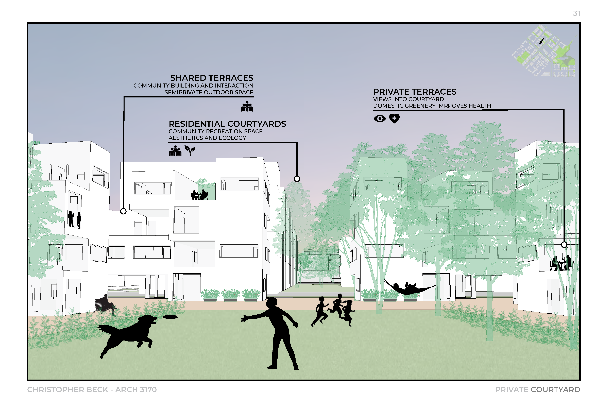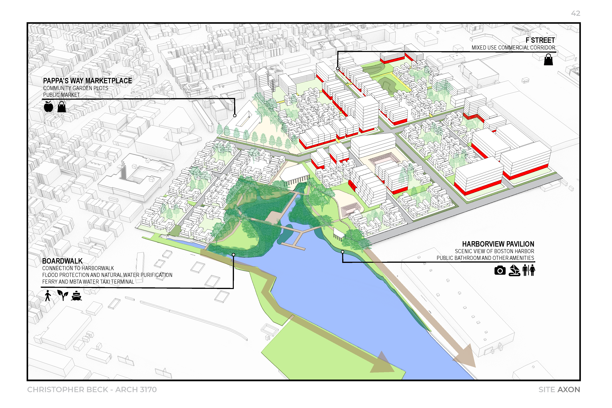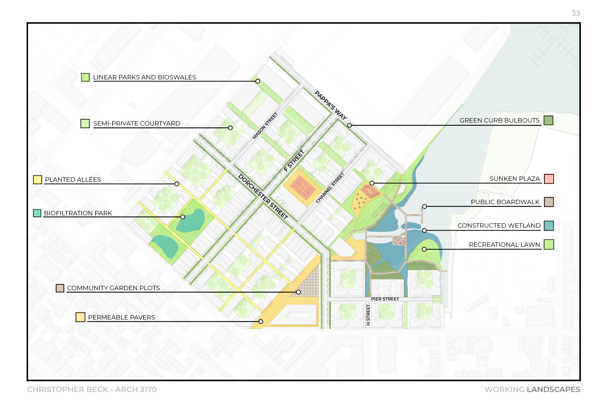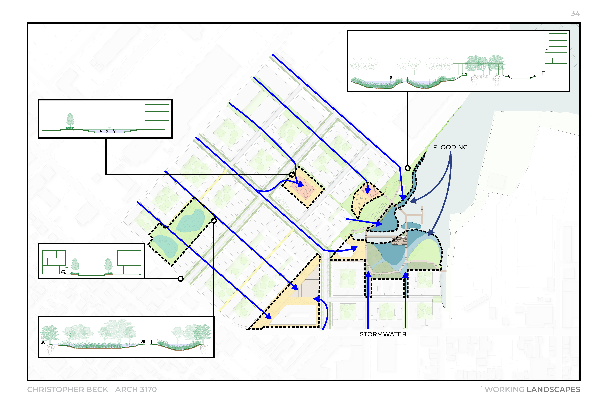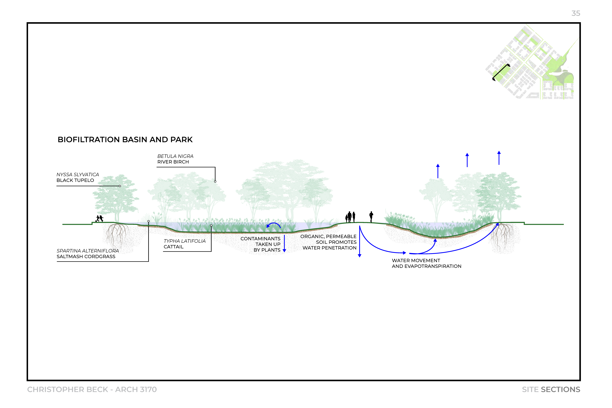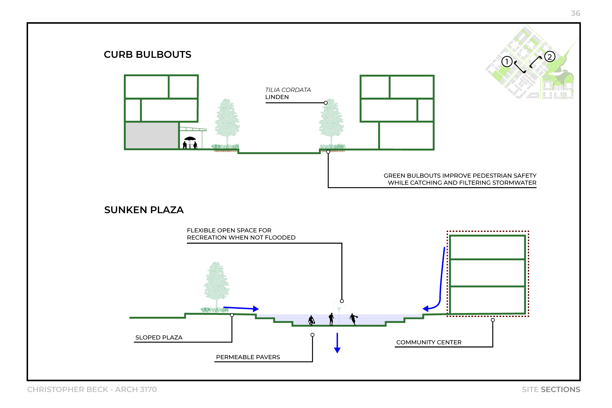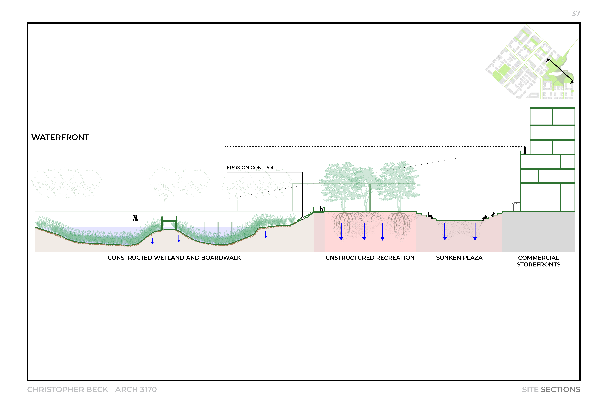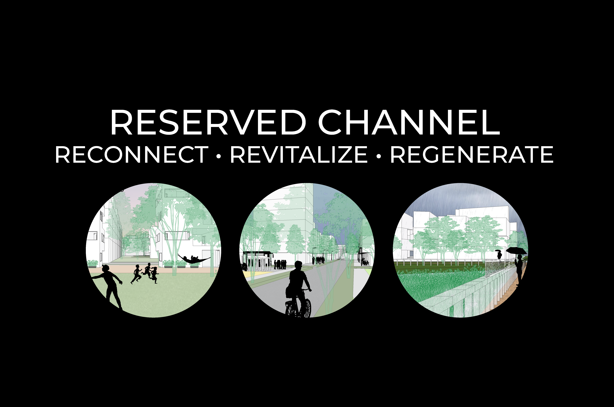

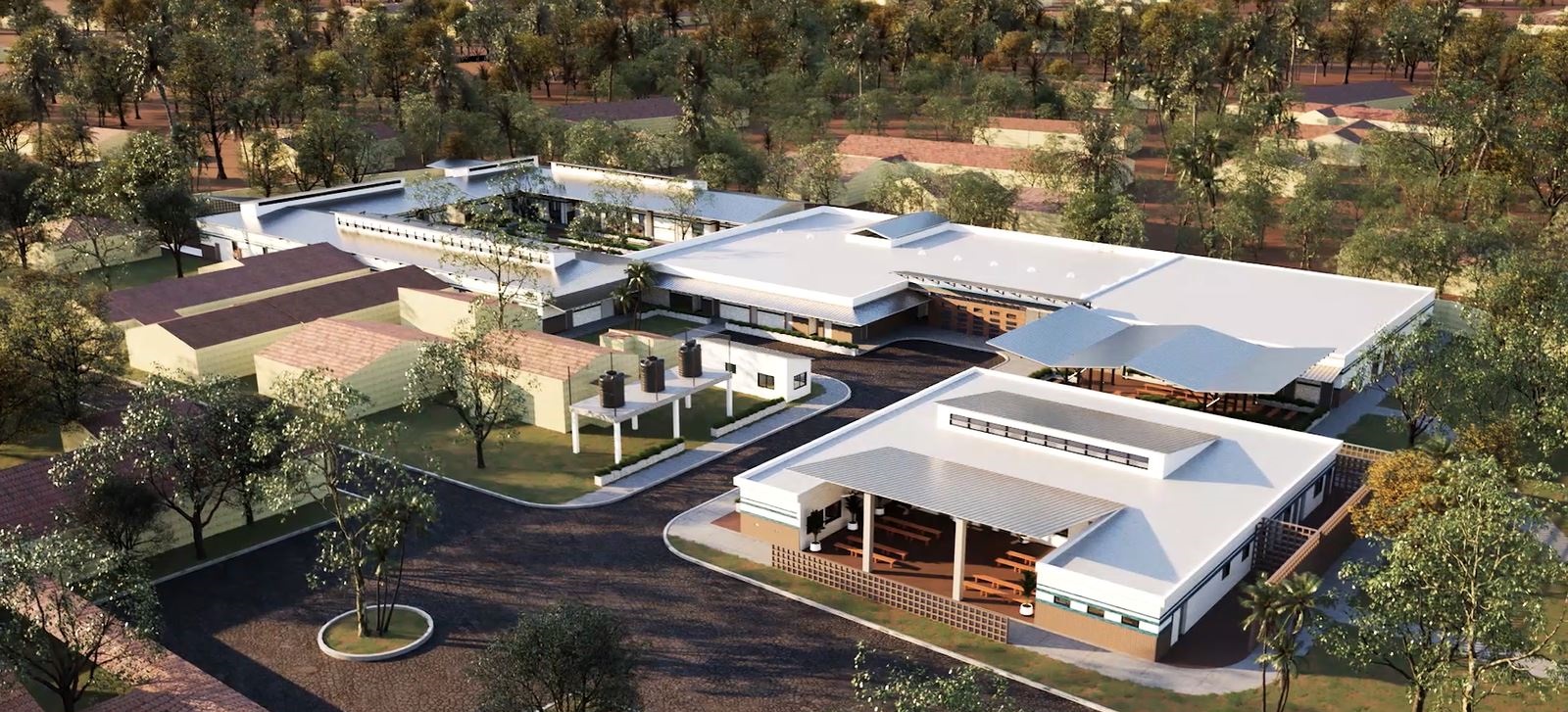
Work with Build Health International
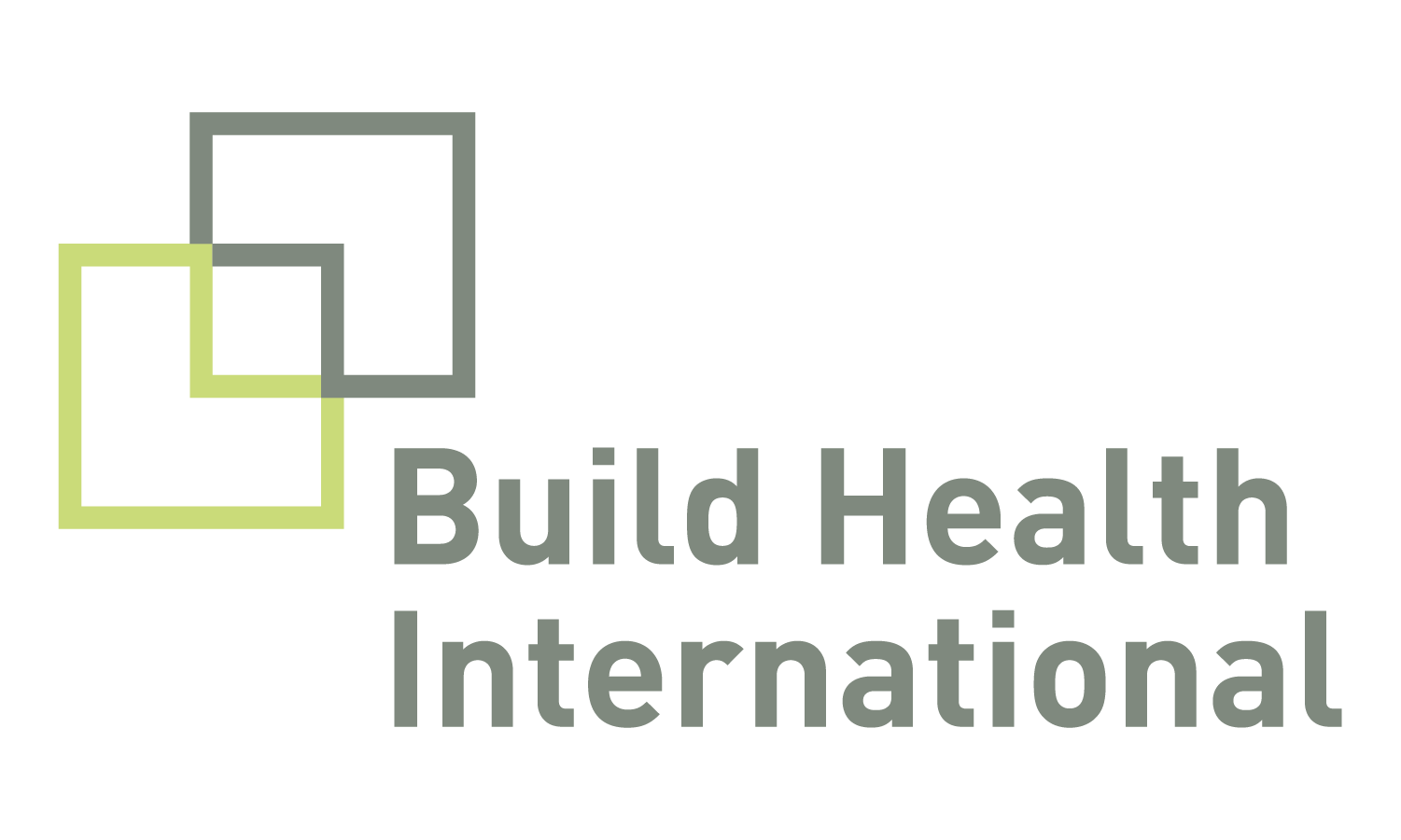
My professional work with Build Health International, a 501(c)(3) nonprofit organization based in Beverly, Massachusetts, includes four major projects over the span of a year and a half, from July 2020 to the end of August 2021. Visit https://www.buildhealthinternational.org/projects/ for these projects and more of their work.
The Koidu Maternal Center of Excellence is a state-of-the-art maternal health complex in the Kono District of Sierra Leone, the first of its kind in the nation. On this project, I contributed to the design of the main waiting
pavilion and other outdoor spaces including a comprehensive planting design scheme, the design of the roof structures for various buildings of the complex, as well as the cataloging and preparing the layout of medical equipment and furniture.
The Hôpital Universitaire de Mirebalais, which is located in the Mirebalais Arrondissement of Haiti’s Centre Department and opened in 2013, is the largest public hospital in Haiti. In 2021, a small BHI team designed a new diagnostic center addition for the complex equipped with an x-ray and CT scanning space. I was one of three on the architecture team, and contributed to the design of the facades, roof structure, building and equipment layout, and connection to existing structure; as well as research and detail work pertaining to the radiation-shielding of the screening spaces.
Wesleyan Hospital is a large teaching hospital owned by the Wesleyan Methodist Church, near the city Anse-à-Galets on the Haitian island of La Gonâve. BHI is developing a master plan for the hospital, which had been struggling due to inadequate infrastructure, lack of medicinal resources and facilities, and the COVID-19 pandemic. I contributed to the master planning report, including creating site analysis and preliminary development strategy diagrams, writing text, and formatting the report.
St. Rock Hospital is an addition to an existing clinic in Carrefour, a suburb of Port-au-Prince, Haiti’s capital. The existing clinic has inadequate space and resources to treat Carrefour’s population of over 500,000, a critical need that this new development will address. It is expected to increase the facility’s capacity by over 400% and provide new facilities for much needed types of care including HIV, dentistry, and mental health.
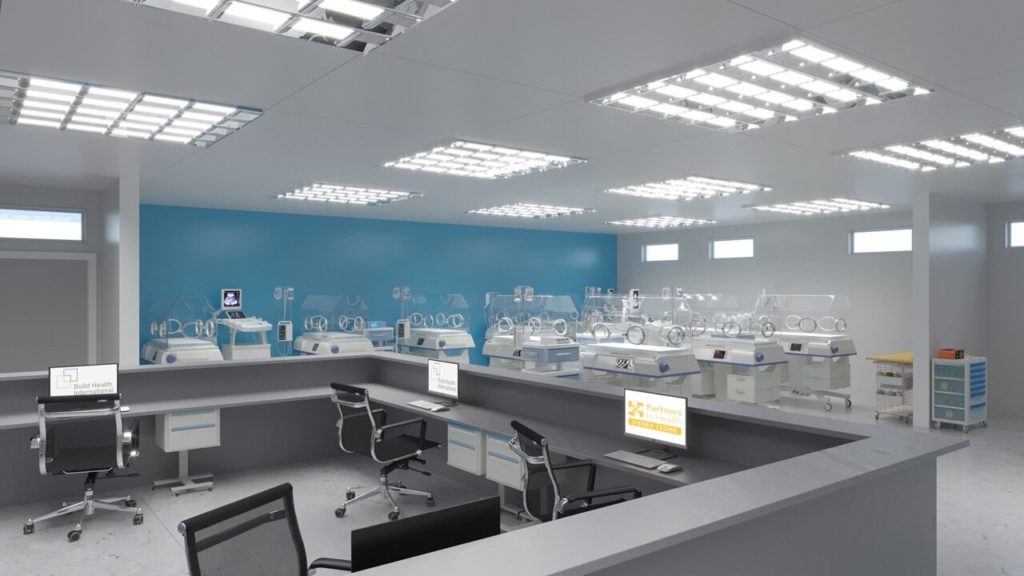
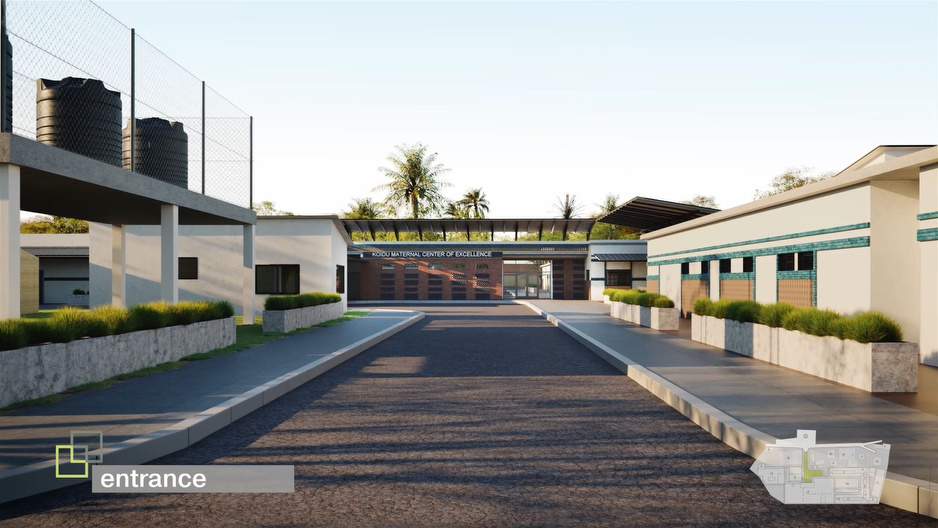
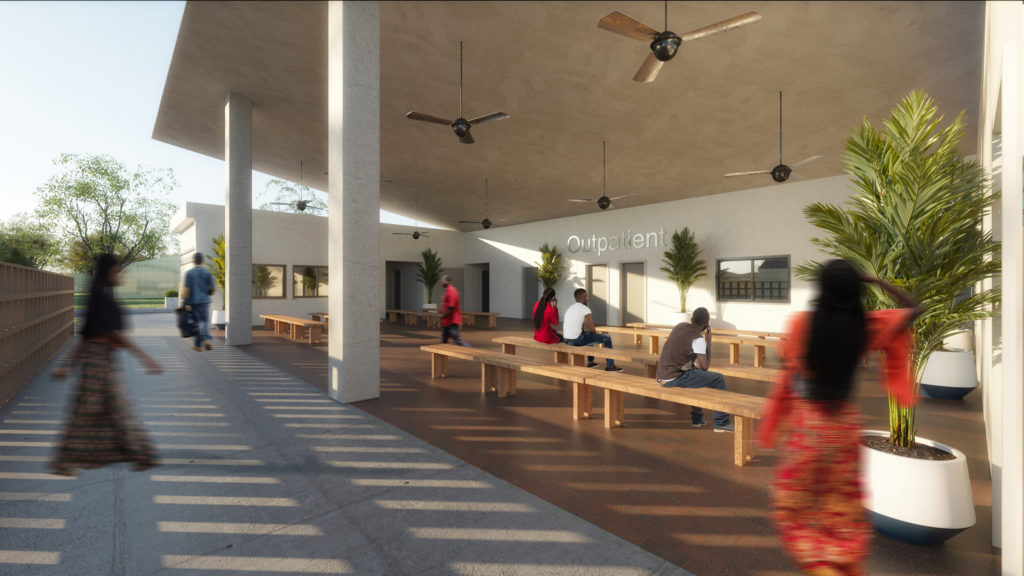
Renderings and photos of the Maternal Center of Excellence. Via Build Health International and Partners in Health Sierra Leone. See https://www.buildhealthinternational.org/project/maternal-center-of-excellence/ and https://www.pihsierraleone.com/mcoe for more information.
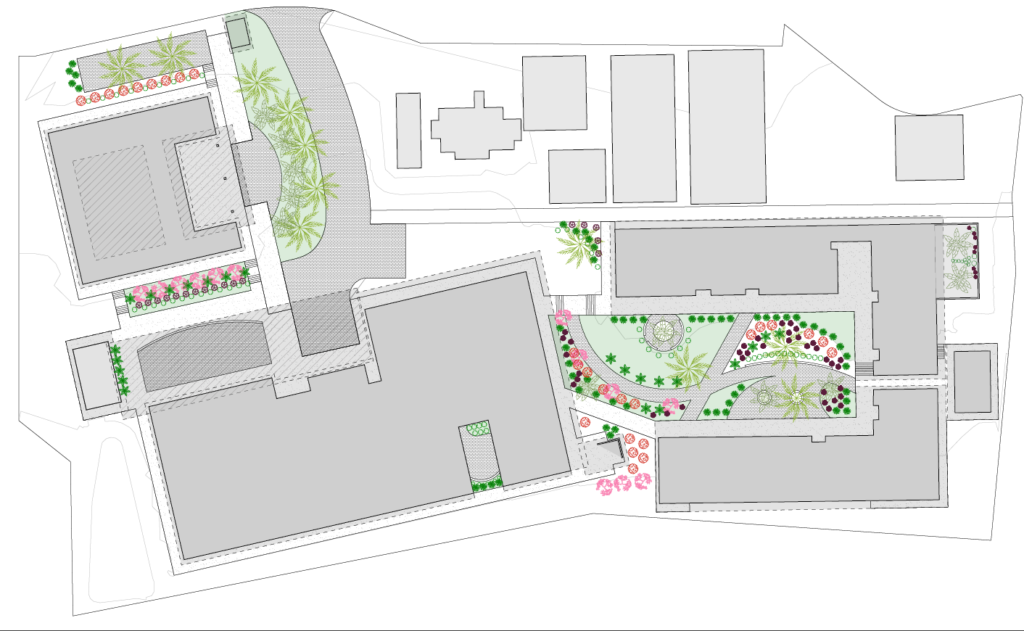
Planting plan of Maternal Center of Excellence campus.
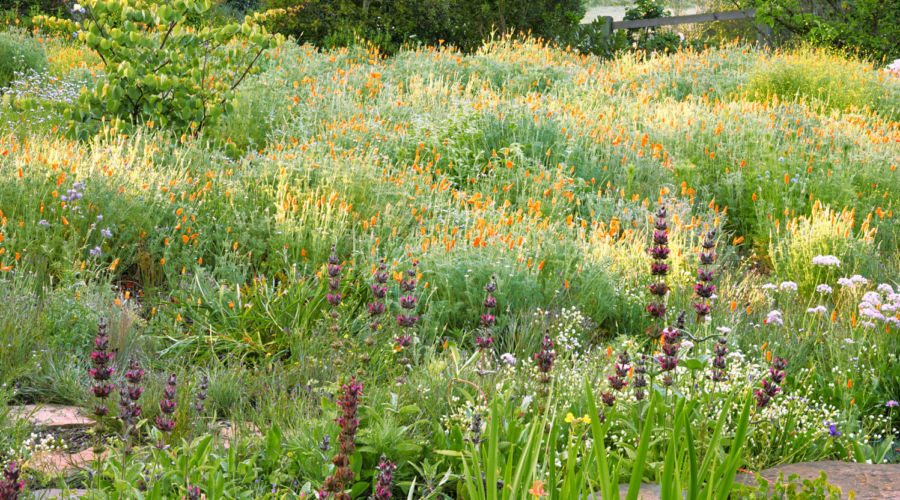
Planted Meadow Design
Long Island Planted Meadow Design
Residential lawns, despite seeming innocuous, are one of the largest contributors to environmental damage in the West. According to landscape architect Owen Wormser in the 2020 novel which inspired this project, Lawns into Meadows: Growing a Regenerative Landscape, the average gas-powered lawnmower creates more carbon dioxide pollution in a single hour (maybe half of your weekend mowing session) than a car using an entire tank of gas. Factoring in the effects of fertilizer and other upkeep on the groundwater and local wildlife, the way that continuous maintenance weakens both the soil and the grass itself, and carcinogenic properties of many of the commonly used lawn treatments such as gylphosate, lawns overall are a serious issue worthy of our consideration as architects. And this is not to mention all of the social and cultural implications of “lawn culture”.
This project is a hypothetical proposal for transforming a typical lawn on eastern Long Island, New York, into a planted meadow which uses native plants, aimed at rehabilitating the soil with phyto-remedial techniques.
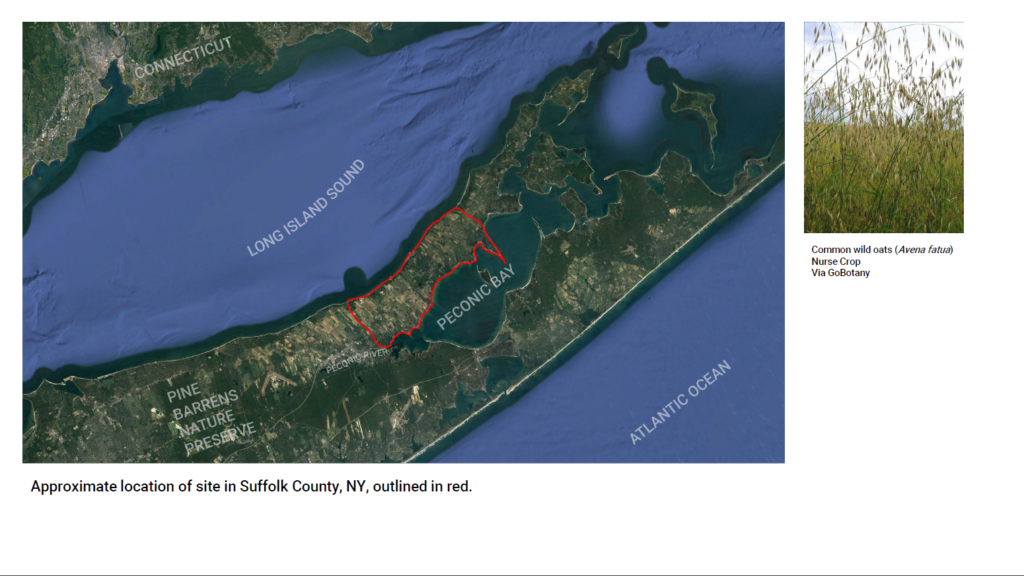
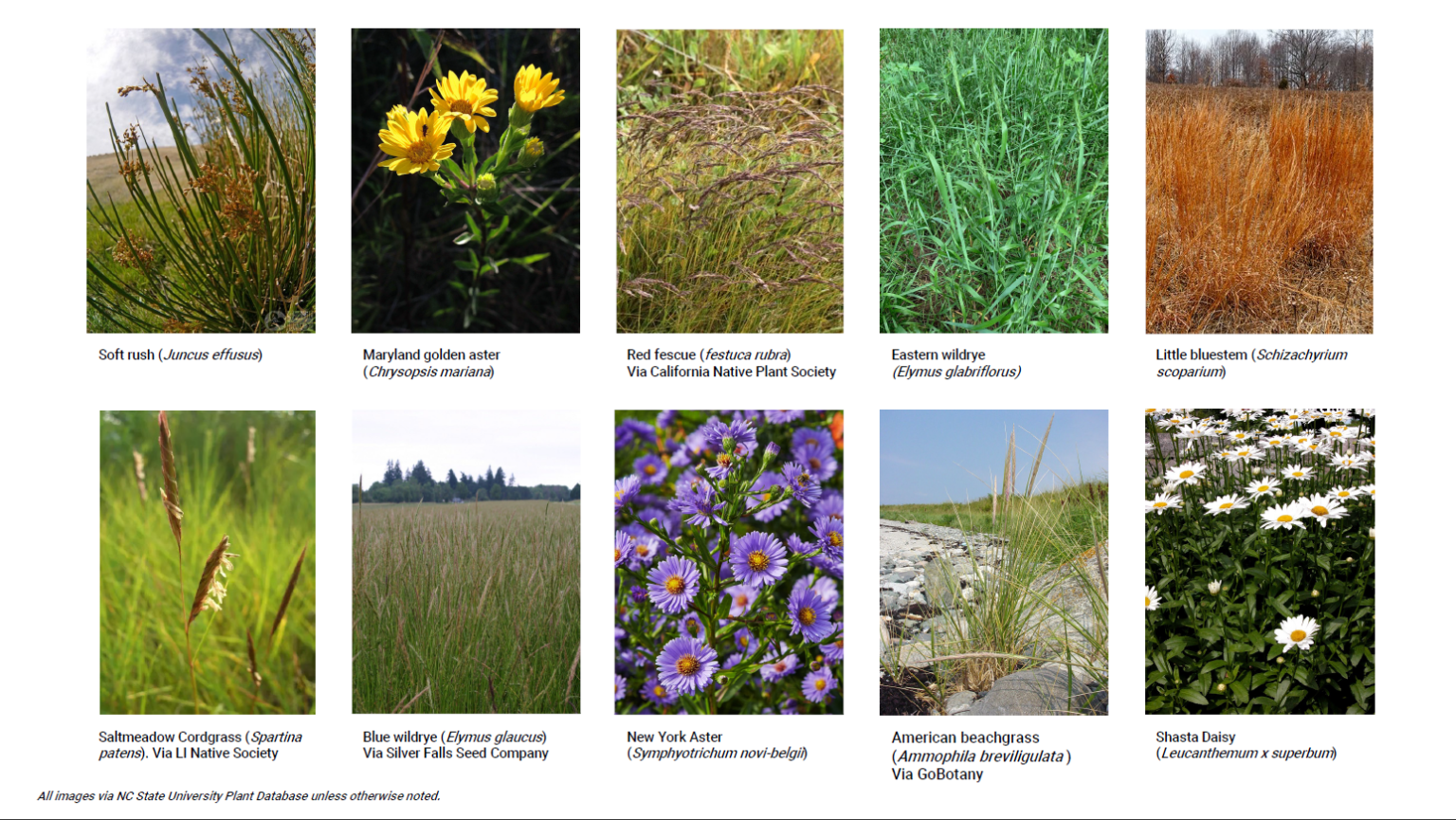
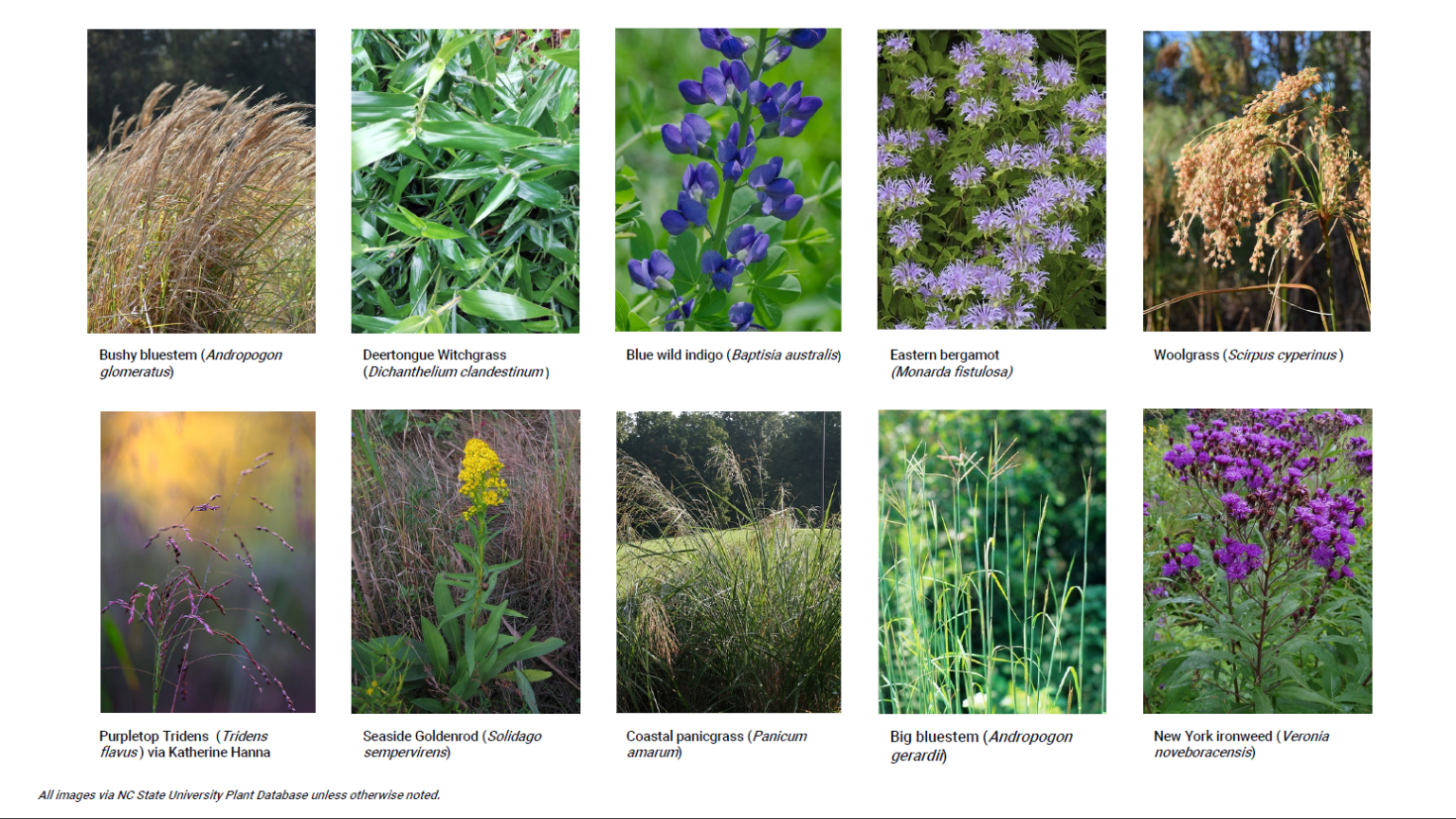
The preparation for this design included some site analysis and precedent study. Thankfully, I know this area well and had the chance to go out and study it during my time working on this project so I was able to get a good understanding of the needs of the site and the types of plants that would thrive here. This region is characterized by having tall, rocky-cliffs in the north and west that give way to low-lying, flood prone land, and being very densely populated with a strongly entrenched culture of well-kept lawns. The soil here is slightly acidic, moist, and well-drained. According to the Long Island Pocket Guide for Landscape Soil Health from Cornell University, the soil association for the area is made up of soil types known as Carver coarse sand, Plymouth loamy sand and Riverhead sandy loam. The average temperature ranges from below freezing in the winter to just above 80°F in the summer, and the island’s cold hardiness zone is 7. Due to Long Island’s coastal location and generally more temperate climate than the rest of the northeast, it is considered a transition zone where both cool and warm-season grasses thrive, although cool-season is preferred. The meadow planting is assumed to be in the backyard of a fairly large, flat property, which allows for more height variation than a front yard.
Given these conditions, the plants chosen are tolerant of poor soil conditions, adaptable to temperature changes, high moisture and precipitation, and useful for the existing wildlife which includes deer, gulls, wild turkeys, and butterflies. Many of these plants, such as the eastern bergamot (Monarda fistulosa) and the woolgrass (Scirpus cyperinus) provide larval hosting for migrating butterfly species and food for the declining bee population. Also, a few of these plants perform ecological services including nitrogen fixation in order to heal the soil which has been battered by a century of urban sprawl and harmful lawn treatments. Inspiration is taken from local beaches and parks such as Cupsogue County Park in Westhampton and Cedar Beach Nature Preserve in Mt. Sinai as well as existing planted meadows such as the Theodore Roosevelt Audubon Center in Oyster Bay. In order to preserve local identity and visually tie the garden to its surroundings all of the plants are native to the area except for one, the Shasta Daisy (Leucanthemum x superbum), although it is a common foreign plant already used in the area. The plants are divided into three main layers, as a high layer with many of the most vibrant and attractive plants, a low layer that is more subdued but still visually interesting and whose bloom times complement those of the high layer, and a groundcover that keeps a consistent backdrop for the project.
See my data, sources, and other information in the spreadsheet below:
Powered By EmbedPress
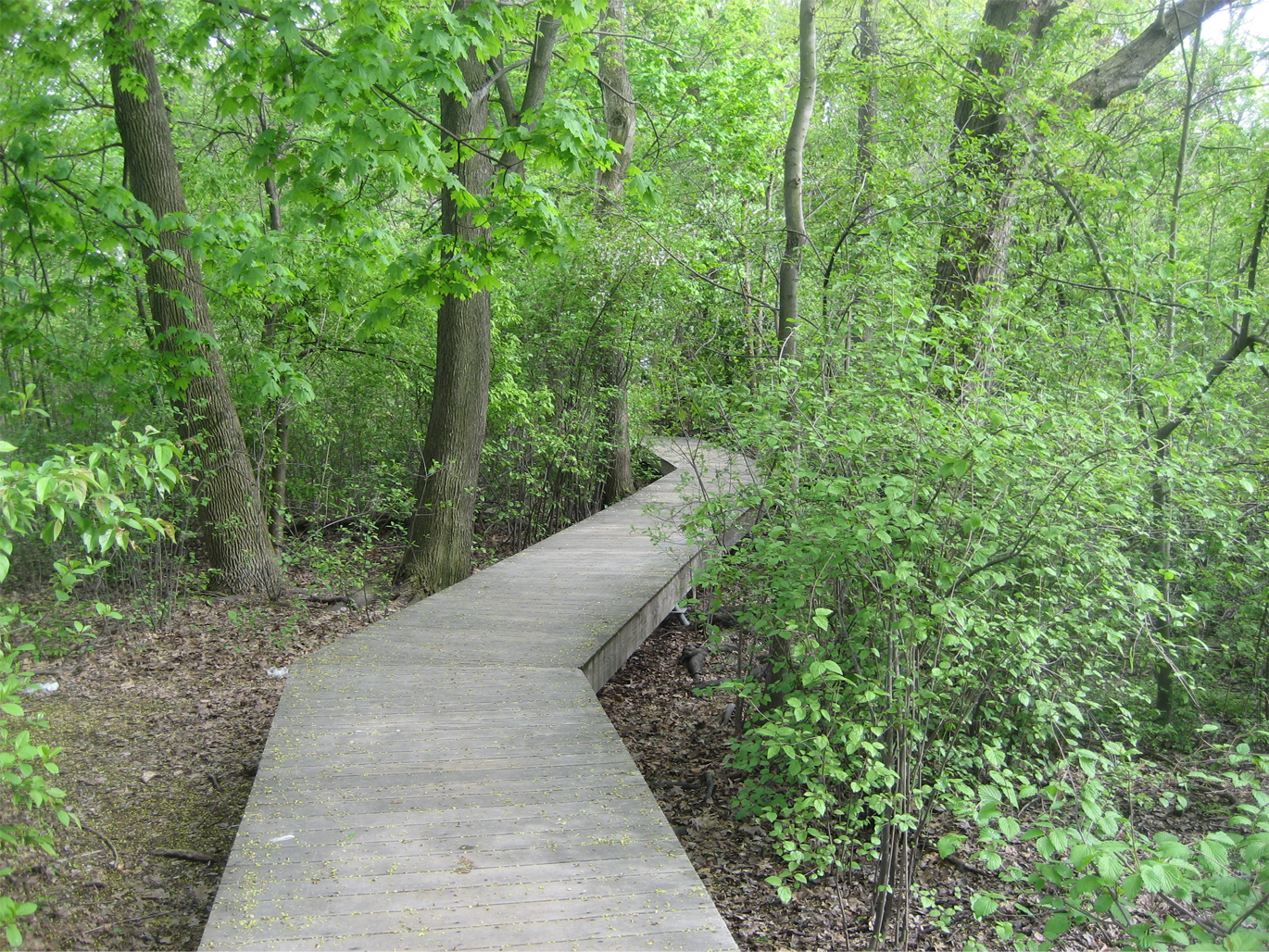
Hall’s Pond Planting Scheme
Hall’s Pond Sanctuary is a 3.5 acre nature preserve in Brookline, Massachusetts. The pond is connected to the adjacent Amory Park by a pathway which links it to the parking lot in the north and Beacon Street in the south. This is a simple tree and shrub planting scheme for the stretch of path between the parking lot and the pond entrance, along with fact sheets on each of the five selected shrub species.
